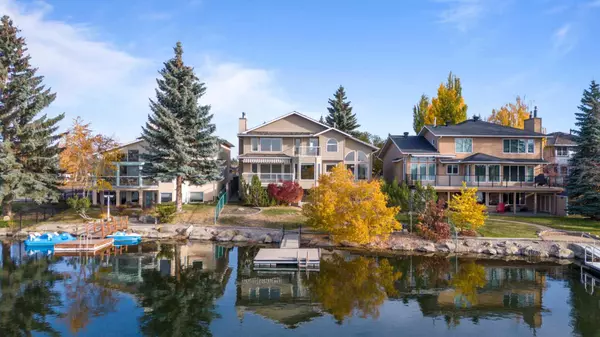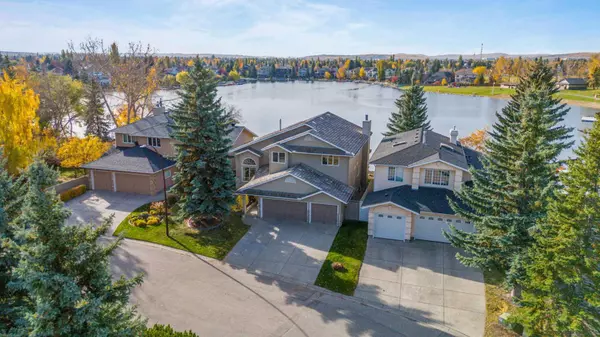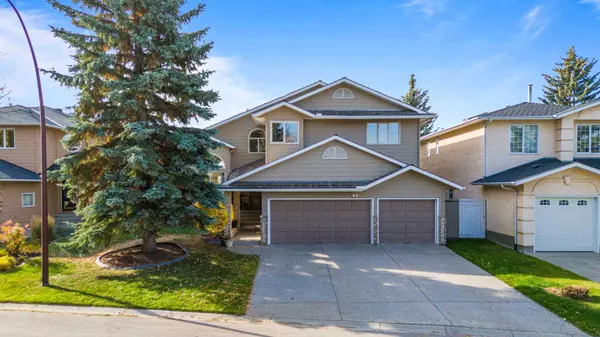15 Suncastle PL SE Calgary, AB T2X 2V2
UPDATED:
11/04/2024 07:15 AM
Key Details
Property Type Single Family Home
Sub Type Detached
Listing Status Active
Purchase Type For Sale
Square Footage 3,083 sqft
Price per Sqft $614
Subdivision Sundance
MLS® Listing ID A2173240
Style 2 Storey
Bedrooms 5
Full Baths 3
Half Baths 1
HOA Fees $405/ann
HOA Y/N 1
Originating Board Calgary
Year Built 1990
Annual Tax Amount $10,766
Tax Year 2024
Lot Size 7,620 Sqft
Acres 0.17
Property Description
Location
Province AB
County Calgary
Area Cal Zone S
Zoning R-CG
Direction E
Rooms
Other Rooms 1
Basement Finished, Full, Walk-Out To Grade
Interior
Interior Features Bookcases, Breakfast Bar, Central Vacuum, Chandelier, Closet Organizers, Double Vanity, High Ceilings, Jetted Tub, Kitchen Island, No Animal Home, No Smoking Home, Pantry, Quartz Counters, Storage, Vaulted Ceiling(s), Walk-In Closet(s)
Heating Forced Air
Cooling Central Air
Flooring Carpet, Ceramic Tile, Hardwood
Fireplaces Number 3
Fireplaces Type Basement, Family Room, Gas, Great Room, Wood Burning
Inclusions Pool table, Dining room table, dining room hutch - Negotiable
Appliance Central Air Conditioner, Dishwasher, Dryer, Electric Cooktop, Electric Range, Garage Control(s), Garburator, Microwave, Refrigerator, Washer, Window Coverings
Laundry Laundry Room, Main Level
Exterior
Garage Triple Garage Attached
Garage Spaces 3.0
Garage Description Triple Garage Attached
Fence Fenced
Community Features Clubhouse, Fishing, Lake, Park, Playground, Schools Nearby, Shopping Nearby, Tennis Court(s), Walking/Bike Paths
Amenities Available Beach Access, Clubhouse, Park, Picnic Area, Playground, Racquet Courts, Recreation Facilities
Waterfront Description Beach Front,Lake Access,Lake Privileges,Waterfront
Roof Type Cedar Shake
Porch Awning(s), Covered
Lot Frontage 58.3
Exposure SW
Total Parking Spaces 6
Building
Lot Description Beach, Close to Clubhouse, Cul-De-Sac, Fruit Trees/Shrub(s), Lake, Gentle Sloping
Foundation Poured Concrete
Architectural Style 2 Storey
Level or Stories Two
Structure Type Brick,Mixed,Wood Siding
Others
Restrictions None Known
Tax ID 95149072
Ownership Private
GET MORE INFORMATION




