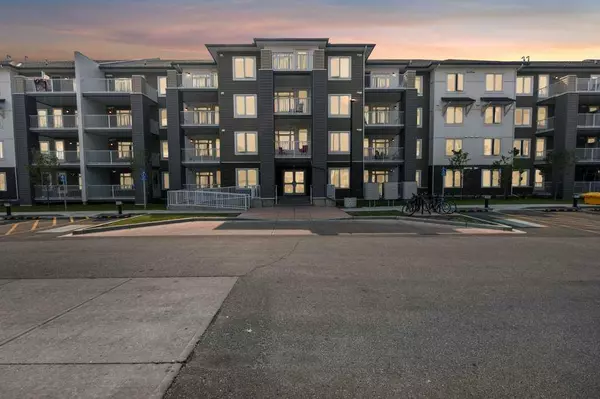6118 80 AVE NE #2202 Calgary, AB T3J 0S6
UPDATED:
11/20/2024 12:25 AM
Key Details
Property Type Condo
Sub Type Apartment
Listing Status Active
Purchase Type For Sale
Square Footage 1,113 sqft
Price per Sqft $359
Subdivision Saddle Ridge
MLS® Listing ID A2177035
Style Apartment
Bedrooms 2
Full Baths 2
Condo Fees $467/mo
Originating Board Calgary
Year Built 2023
Annual Tax Amount $2,451
Tax Year 2024
Property Description
Location
Province AB
County Calgary
Area Cal Zone Ne
Zoning DC (pre 1P2007)
Direction E
Rooms
Other Rooms 1
Interior
Interior Features Kitchen Island, No Animal Home, No Smoking Home, Open Floorplan, Pantry
Heating Baseboard, Central
Cooling None
Flooring Vinyl Plank
Appliance Dishwasher, Electric Stove, Microwave Hood Fan, Refrigerator, Washer/Dryer Stacked
Laundry In Unit
Exterior
Garage Underground
Garage Description Underground
Community Features Park, Playground, Schools Nearby, Shopping Nearby, Sidewalks, Street Lights, Walking/Bike Paths
Amenities Available Elevator(s), Visitor Parking
Porch Balcony(s)
Exposure E
Total Parking Spaces 1
Building
Story 4
Architectural Style Apartment
Level or Stories Single Level Unit
Structure Type Vinyl Siding,Wood Frame
Others
HOA Fee Include Common Area Maintenance,Gas,Heat,Reserve Fund Contributions,Sewer,Snow Removal,Trash
Restrictions None Known
Tax ID 94918513
Ownership Private
Pets Description Restrictions
GET MORE INFORMATION




