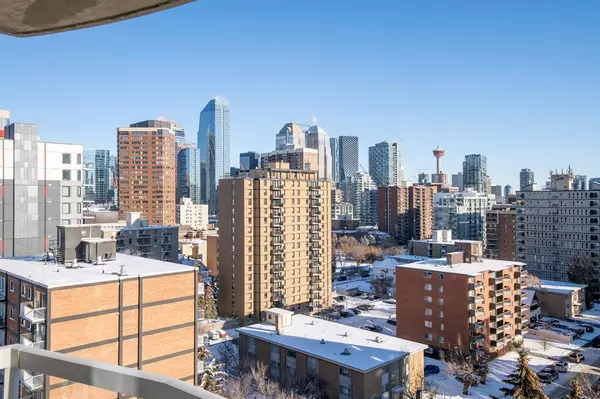For more information regarding the value of a property, please contact us for a free consultation.
817 15 AVE SW #1101 Calgary, AB T2R 0H8
Want to know what your home might be worth? Contact us for a FREE valuation!

Our team is ready to help you sell your home for the highest possible price ASAP
Key Details
Sold Price $265,000
Property Type Condo
Sub Type Apartment
Listing Status Sold
Purchase Type For Sale
Square Footage 621 sqft
Price per Sqft $426
Subdivision Beltline
MLS® Listing ID A2011468
Sold Date 11/24/22
Style High-Rise (5+)
Bedrooms 1
Full Baths 1
Condo Fees $416/mo
Originating Board Calgary
Year Built 2009
Annual Tax Amount $1,930
Tax Year 2022
Property Description
WOW!! Welcome to the prestigious “Montana” building, in the heart of Calgary’s trendy inner-city Beltline! Unit 1101 is immaculate, and offers 1 SPACIOUS BEDROOM and 1 SPA-INSPIRED BATHROOM in 621 SQUARE FEET of living space, with IN-SUITE LAUNDRY, and comes with one TITLED UNDERGROUND PARKING STALL (in an incredible location on P1), and one STORAGE UNIT! This spectacular, sunny, open-concept condo is EAST FACING with a LARGE BALCONY and BREATHTAKING VIEWS OF DOWNTOWN! Upgrades here include: STAINLESS STEEL APPLIANCES (including a brand-new dishwasher, Nov 2022), GRANITE COUNTERTOPS, MAPLE CABINETS, HARDWOOD FLOORS, a newer FULL-SIZE WASHER/DRYER COMBO, and TRIPLE PANE WINDOWS! This is a quiet, pet-friendly, CONCRETE BUILDING with full-time CONCIERGE, a LARGE GYM/RECREATION FACILITY and VISITOR PARKING! Condo fees include heat/water. This is the PERFECT INVESTMENT in a SPECTACULAR LOCATION! Close to all amenities! Call now!
Location
Province AB
County Calgary
Area Cal Zone Cc
Zoning DC (pre 1P2007)
Direction N
Interior
Interior Features Elevator, Granite Counters, No Smoking Home, Open Floorplan, Recreation Facilities, See Remarks, Soaking Tub, Storage
Heating Fan Coil
Cooling Central Air, Full
Flooring Carpet, Hardwood, Tile
Appliance Central Air Conditioner, Dishwasher, Dryer, Microwave, Microwave Hood Fan, Oven, Refrigerator, Stove(s), Washer, Washer/Dryer, Washer/Dryer Stacked, Window Coverings
Laundry In Unit, See Remarks
Exterior
Garage Enclosed, Heated Garage, Insulated, Off Street, Parkade, Secured, Stall, Titled, Underground
Garage Spaces 1.0
Garage Description Enclosed, Heated Garage, Insulated, Off Street, Parkade, Secured, Stall, Titled, Underground
Community Features Park, Schools Nearby, Playground, Sidewalks, Street Lights, Shopping Nearby
Amenities Available Elevator(s), Fitness Center, Other, Parking, Recreation Facilities, Secured Parking, Trash, Visitor Parking
Roof Type Membrane,Metal,Mixed
Porch Balcony(s)
Parking Type Enclosed, Heated Garage, Insulated, Off Street, Parkade, Secured, Stall, Titled, Underground
Exposure E
Total Parking Spaces 1
Building
Story 28
Architectural Style High-Rise (5+)
Level or Stories Single Level Unit
Structure Type Brick,Concrete
Others
HOA Fee Include Amenities of HOA/Condo,Common Area Maintenance,Gas,Heat,Insurance,Maintenance Grounds,Parking,Professional Management,Reserve Fund Contributions,Residential Manager,See Remarks,Sewer,Snow Removal,Trash,Water
Restrictions Board Approval
Ownership Private
Pets Description Cats OK, Dogs OK, Yes
Read Less
GET MORE INFORMATION




