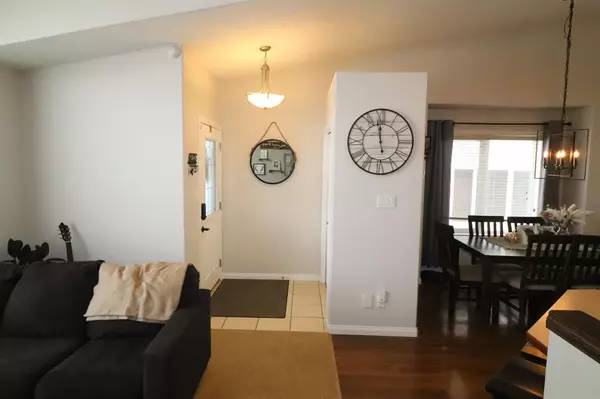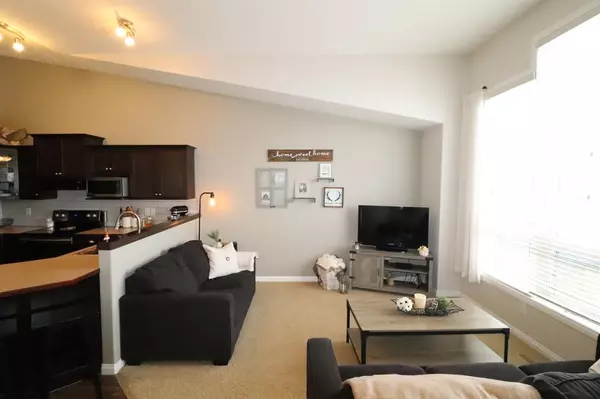For more information regarding the value of a property, please contact us for a free consultation.
258 Keystone LN W Lethbridge, AB T1J 2R2
Want to know what your home might be worth? Contact us for a FREE valuation!

Our team is ready to help you sell your home for the highest possible price ASAP
Key Details
Sold Price $356,500
Property Type Single Family Home
Sub Type Detached
Listing Status Sold
Purchase Type For Sale
Square Footage 910 sqft
Price per Sqft $391
Subdivision Copperwood
MLS® Listing ID A2012165
Sold Date 12/02/22
Style 4 Level Split
Bedrooms 3
Full Baths 2
Originating Board Lethbridge and District
Year Built 2007
Annual Tax Amount $3,097
Tax Year 2022
Lot Size 3,470 Sqft
Acres 0.08
Property Description
Location, curb appeal, functional living space, and value can all be found in this fantastic residence! The covered front landing with its stone accent pillars is just the start of many great characteristics to the home. Right from the front entry, there is a spacious feel to the layout. Highlight features include vaulted ceilings, large windows, and a wide-open main level that is perfect for day-to-day enjoyment or entertaining friends and family. The kitchen and dining area are attractive and well designed with function in mind. The upper level offers separation and privacy to the bedrooms and full bath. For those who have always wanted a true walk-out basement, you're in luck. This one is exceptional offering a ton of relaxing lounge space, large windows, media area and oversized storage closet. The walk-out door leads directly to a cozy and sheltered ground level patio, securely fenced yard and a 22' x 20' insulated and drywalled garage complete with work bench, shelving , and storage racks. Back inside, you'll find even more on the 4th level! A guest bedroom, full bath, laundry area, and more storage maximize the total useable space in the home. As a bonus, 6 major appliances are also included. All of this located in close proximity to some of the best amenities the westside has to offer including walkways, ponds, schools, parks, playgrounds, shopping , restaurants, and of course, the ATB Recreation Centre. Call your Realtor today to book your own private viewing!
Location
Province AB
County Lethbridge
Zoning R-SL
Direction NW
Rooms
Basement Finished, Walk-Out
Interior
Interior Features Separate Entrance, Vaulted Ceiling(s), Walk-In Closet(s)
Heating Forced Air
Cooling None
Flooring Carpet, Laminate, Tile
Appliance Dishwasher, Garburator, Microwave Hood Fan, Refrigerator, Stove(s), Washer/Dryer
Laundry Laundry Room
Exterior
Garage Double Garage Detached
Garage Spaces 2.0
Garage Description Double Garage Detached
Fence Fenced
Community Features Schools Nearby, Shopping Nearby
Roof Type Asphalt Shingle
Porch Patio
Lot Frontage 33.0
Parking Type Double Garage Detached
Total Parking Spaces 2
Building
Lot Description Back Lane, Landscaped
Foundation Poured Concrete
Architectural Style 4 Level Split
Level or Stories 4 Level Split
Structure Type Stone,Vinyl Siding
Others
Restrictions None Known
Tax ID 75882600
Ownership Private
Read Less
GET MORE INFORMATION




