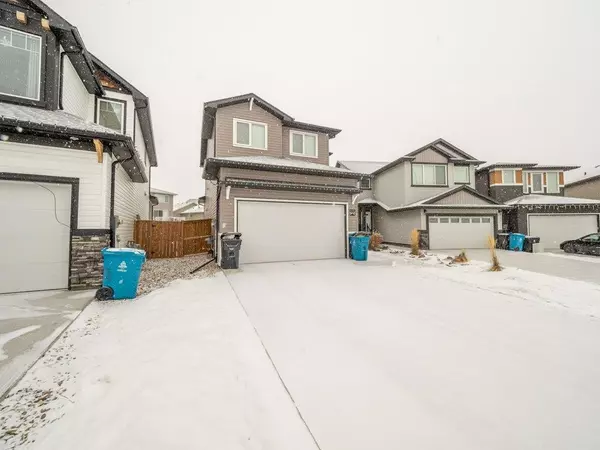For more information regarding the value of a property, please contact us for a free consultation.
433 Moonlight WAY W Lethbridge, AB T1J 5M8
Want to know what your home might be worth? Contact us for a FREE valuation!

Our team is ready to help you sell your home for the highest possible price ASAP
Key Details
Sold Price $390,000
Property Type Single Family Home
Sub Type Detached
Listing Status Sold
Purchase Type For Sale
Square Footage 1,532 sqft
Price per Sqft $254
Subdivision Copperwood
MLS® Listing ID A2014054
Sold Date 12/23/22
Style 2 Storey
Bedrooms 3
Full Baths 2
Half Baths 1
Originating Board Lethbridge and District
Year Built 2017
Annual Tax Amount $3,719
Tax Year 2022
Lot Size 4,399 Sqft
Acres 0.1
Property Description
Stop looking. Here it is! This perfect Copperwood home is ready for you. Tucked away on a quiet street you'll find this incredible Galko built house. The layout is different than most of the same old, same old new builds that are on the market. With an open floor plan you'll be able to entertain friends and family for years to come. You'll notice the small details of this home right away. The glass inserts in the stairway open up to the front door giving it a great first impression. In the living room, the feature wall with built in shelving and wood accents becomes a focal point. As we all know, the kitchen is where people gravitate to. The quartz countertops give you plenty of space to work and a breakfast bar. Off the dining room is the door to the deck which leads you to your large, landscaped backyard. Fully fenced with trees and grass it's ready for kids and your four legged friends. Upstairs there are 3 bedrooms, 2 full bathrooms and a big laundry room. Your primary bedroom features a large walk-in closet and a 3 piece ensuite. It's situated down the hall from the other 2, good sized rooms. So parents it's close enough to your kids rooms but just far enough away, if you know what I'm saying. The unfinished basement is your blank canvas to be creative. Add another bedroom and a living space or get crazy and create the ultimate man cave. Put this one on your list to see today. You won't be disappointed.
Location
Province AB
County Lethbridge
Zoning R-CL
Direction E
Rooms
Basement Full, Unfinished
Interior
Interior Features Granite Counters, Open Floorplan, Recessed Lighting, Sump Pump(s), Vinyl Windows, Walk-In Closet(s)
Heating Central
Cooling Central Air
Flooring Carpet, Laminate, Tile
Appliance Central Air Conditioner, Dishwasher, Electric Range, Microwave Hood Fan
Laundry Upper Level
Exterior
Garage Double Garage Attached
Garage Spaces 2.0
Garage Description Double Garage Attached
Fence Fenced
Community Features Park, Schools Nearby, Playground, Sidewalks, Street Lights, Shopping Nearby
Roof Type Asphalt Shingle
Porch Deck
Lot Frontage 39.0
Parking Type Double Garage Attached
Total Parking Spaces 4
Building
Lot Description Back Lane, Back Yard, City Lot, Front Yard, Lawn, Landscaped, Street Lighting, Private
Foundation Poured Concrete
Architectural Style 2 Storey
Level or Stories Two
Structure Type Vinyl Siding,Wood Frame
Others
Restrictions None Known
Tax ID 75872621
Ownership Private
Read Less
GET MORE INFORMATION




