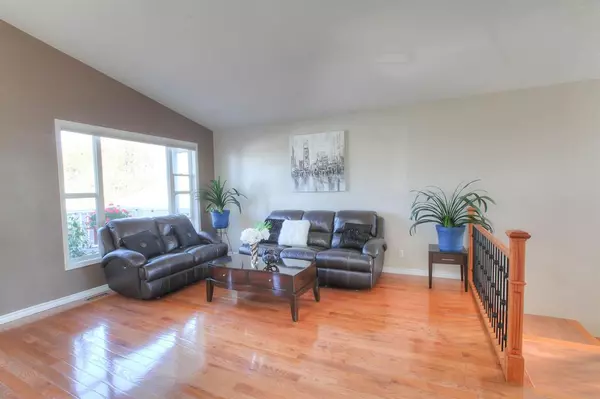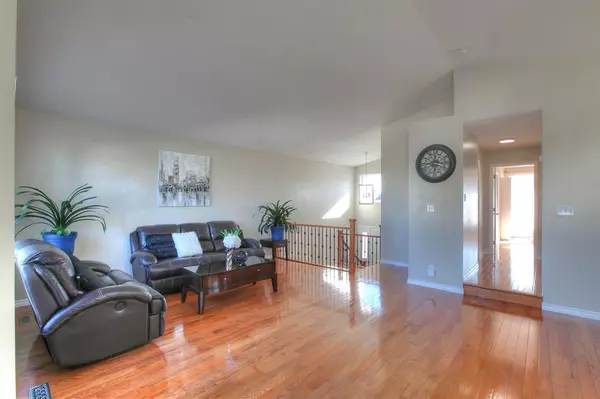For more information regarding the value of a property, please contact us for a free consultation.
680 Heritage BLVD W Lethbridge, AB T1K 7E7
Want to know what your home might be worth? Contact us for a FREE valuation!

Our team is ready to help you sell your home for the highest possible price ASAP
Key Details
Sold Price $360,000
Property Type Single Family Home
Sub Type Detached
Listing Status Sold
Purchase Type For Sale
Square Footage 1,105 sqft
Price per Sqft $325
Subdivision Heritage Heights
MLS® Listing ID A1258281
Sold Date 11/29/22
Style Bi-Level
Bedrooms 3
Full Baths 2
Half Baths 1
Originating Board Lethbridge and District
Year Built 1998
Annual Tax Amount $3,239
Tax Year 2022
Lot Size 4,750 Sqft
Acres 0.11
Property Description
WOW! Well taken care of bi-level home in Heritage for sale. Wide open floor plan with vaulted ceiling, wonderful living, dinning and comfortable kitchen workspace. Up level deck is off from kitchen, where you can enjoy your morning coffee, walk-out basement leads you to the covered patio and then to the backyard. You’ll also find an attached garage, large backyard with back lane access. Many upgrades have been done during last few years, including hardwood floor in up level and laminate floor in lower level , Roof, Quartz counter top in the kitchen and backsplash tiles and sink done in 2022. All new light fixtures, Newer appliances as well. Central air conditioner, Central Vacuum and underground sprinklers are all included. It is close to the park, kids play ground, Tim Horton, restaurants, shops and schools. Please ask your favor agent to show you.
Location
Province AB
County Lethbridge
Zoning R-L
Direction S
Rooms
Basement Finished, Full
Interior
Interior Features Ceiling Fan(s), Granite Counters, Skylight(s)
Heating Forced Air
Cooling Central Air
Flooring Ceramic Tile, Hardwood, Laminate
Appliance Built-In Freezer, Central Air Conditioner, Dishwasher, Refrigerator, Stove(s), Washer/Dryer, Window Coverings
Laundry In Basement
Exterior
Garage Double Garage Attached, Garage Faces Front, Parking Lot, Parking Pad, Paved
Garage Spaces 420.0
Garage Description Double Garage Attached, Garage Faces Front, Parking Lot, Parking Pad, Paved
Fence Fenced
Community Features Park, Schools Nearby, Playground, Street Lights, Shopping Nearby
Utilities Available Electricity Connected, Natural Gas Connected, Garbage Collection, Water Connected
Roof Type Asphalt Shingle
Porch Deck, Front Porch, Patio, Rear Porch
Lot Frontage 38.0
Parking Type Double Garage Attached, Garage Faces Front, Parking Lot, Parking Pad, Paved
Total Parking Spaces 2
Building
Lot Description Back Lane, Back Yard, City Lot, Landscaped
Foundation Poured Concrete
Architectural Style Bi-Level
Level or Stories Bi-Level
Structure Type Vinyl Siding
Others
Restrictions None Known
Ownership Private
Read Less
GET MORE INFORMATION




