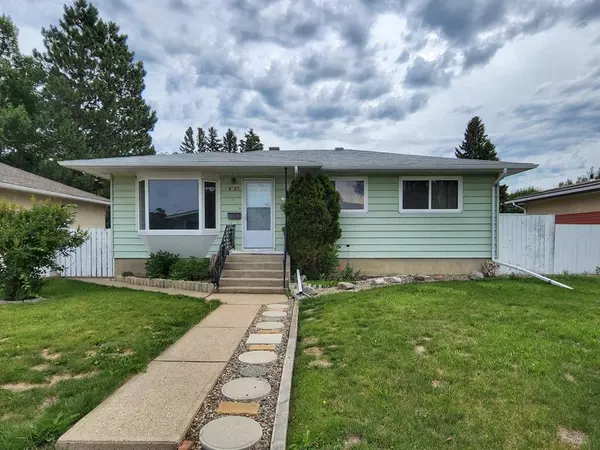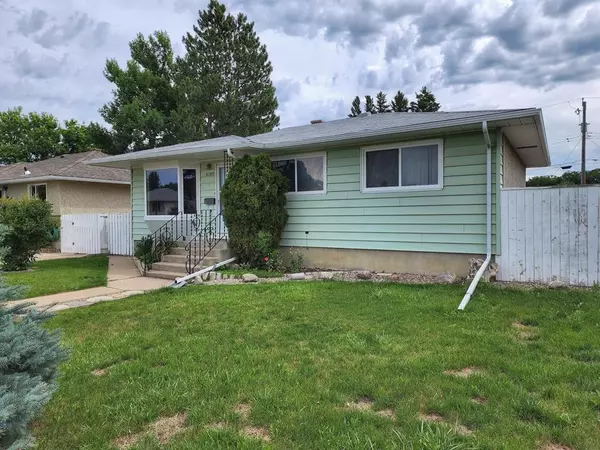For more information regarding the value of a property, please contact us for a free consultation.
1013 14 ST N Lethbridge, AB T1H 2W4
Want to know what your home might be worth? Contact us for a FREE valuation!

Our team is ready to help you sell your home for the highest possible price ASAP
Key Details
Sold Price $225,000
Property Type Single Family Home
Sub Type Detached
Listing Status Sold
Purchase Type For Sale
Square Footage 1,025 sqft
Price per Sqft $219
Subdivision Winston Churchill
MLS® Listing ID A1243229
Sold Date 11/19/22
Style Bungalow
Bedrooms 5
Full Baths 2
Originating Board Lethbridge and District
Year Built 1957
Annual Tax Amount $2,628
Tax Year 2022
Lot Size 6,079 Sqft
Acres 0.14
Property Description
Welcome to this 5 bedroom, 2 bathroom home in the family friendly neighbourhood of Winston Churchill! This home features 3 bedrooms and a 4 piece bathroom on the main floor, and has another 2 bedrooms and 3 piece bathroom downstairs. Upon entering the home you will see a nice fireplace feature, lovely hardwood floors, and a bay window looking out towards the front. Most of the bedroom windows have been updated for increased comfort, and the master is large enough for a king size bed! At the rear of the home you will find the split entry leading downstairs. There is a HUGE rec room downstairs and a ton of storage!! This home features a double detached garage, mature yard, and is closed to all levels of schooling, along with Norbridge Park nearby. Don’t wait to contact your favourite realtor and come and take a look at this home!
Location
Province AB
County Lethbridge
Zoning R-L
Direction N
Rooms
Basement Finished, Full
Interior
Interior Features See Remarks, Separate Entrance
Heating Forced Air
Cooling None
Flooring Carpet, Hardwood
Appliance Dishwasher, Dryer, Range Hood, Refrigerator, See Remarks, Stove(s), Washer
Laundry Laundry Room, Lower Level
Exterior
Garage Double Garage Detached, Off Street, Parking Pad, RV Access/Parking
Garage Spaces 2.0
Garage Description Double Garage Detached, Off Street, Parking Pad, RV Access/Parking
Fence Fenced
Community Features Park, Schools Nearby, Playground, Sidewalks, Street Lights, Shopping Nearby
Roof Type Asphalt Shingle
Porch See Remarks
Parking Type Double Garage Detached, Off Street, Parking Pad, RV Access/Parking
Total Parking Spaces 2
Building
Lot Description Back Lane, Back Yard, Landscaped, See Remarks
Foundation Poured Concrete
Architectural Style Bungalow
Level or Stories Two
Structure Type Concrete
Others
Restrictions None Known
Tax ID 75851530
Ownership Private
Read Less
GET MORE INFORMATION




