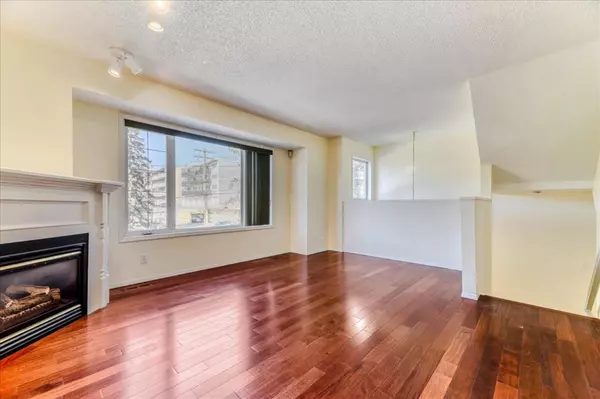For more information regarding the value of a property, please contact us for a free consultation.
2728 16 ST SW Calgary, AB T2T 6A4
Want to know what your home might be worth? Contact us for a FREE valuation!

Our team is ready to help you sell your home for the highest possible price ASAP
Key Details
Sold Price $375,000
Property Type Townhouse
Sub Type Row/Townhouse
Listing Status Sold
Purchase Type For Sale
Square Footage 1,376 sqft
Price per Sqft $272
Subdivision South Calgary
MLS® Listing ID A1259165
Sold Date 11/24/22
Style 3 Storey
Bedrooms 2
Full Baths 1
Half Baths 1
Condo Fees $300
Originating Board Calgary
Year Built 1997
Annual Tax Amount $2,616
Tax Year 2022
Property Description
AMAZING PRICE AND VALUE!!! Located in the heart of South Calgary, this 3-level townhouse has recently been freshly painted and is in spectacular condition. Enter through the double attached garage level to a spacious family room and laundry room, or through the front door and up to the well-appointed main level. The cozy living room has a corner gas fireplace for our chilly winter nights, open to the kitchen and dining area with tons of natural light. This level is complete with a convenient 2-piece powder room. Upstairs you will find 2 generous sized bedrooms, the master with walk-in closet, and a second bedroom with a private balcony. The large 4-piece bath has two entrances, one from the hall and another from the master bedroom. A private fenced in deck area is off of the lower level, plus this unit was recently granted the fenced inside yard of the complex, with a gate from the rear patio! Great access to downtown, Crowchild & Glenmore, public transit, schools, South Calgary outdoor pool, plus close proximity to the shops in Marda Loop!
Location
Province AB
County Calgary
Area Cal Zone Cc
Zoning M-C1
Direction W
Rooms
Basement Finished, Partial
Interior
Interior Features Ceiling Fan(s), Closet Organizers, Open Floorplan, Walk-In Closet(s)
Heating Forced Air, Natural Gas
Cooling None
Flooring Carpet, Hardwood, Tile
Fireplaces Number 1
Fireplaces Type Gas
Appliance Dishwasher, Electric Stove, Garage Control(s), Microwave, Range Hood, Refrigerator, Washer/Dryer, Window Coverings
Laundry In Unit
Exterior
Garage Double Garage Attached
Garage Spaces 2.0
Garage Description Double Garage Attached
Fence Fenced
Community Features Park, Schools Nearby, Playground, Pool, Sidewalks, Street Lights, Tennis Court(s), Shopping Nearby
Amenities Available None
Roof Type Asphalt Shingle
Porch Balcony(s), Deck
Lot Frontage 124.84
Parking Type Double Garage Attached
Exposure W
Total Parking Spaces 4
Building
Lot Description Corner Lot
Foundation Poured Concrete
Architectural Style 3 Storey
Level or Stories Three Or More
Structure Type Vinyl Siding,Wood Frame
Others
HOA Fee Include Amenities of HOA/Condo,Insurance,Parking,Reserve Fund Contributions,Snow Removal
Restrictions None Known
Tax ID 76778243
Ownership Private
Pets Description Yes
Read Less
GET MORE INFORMATION




