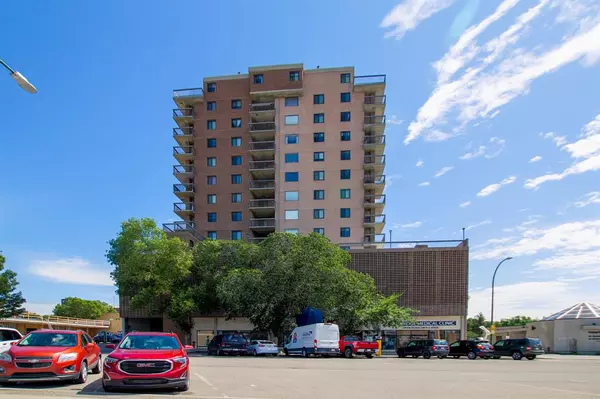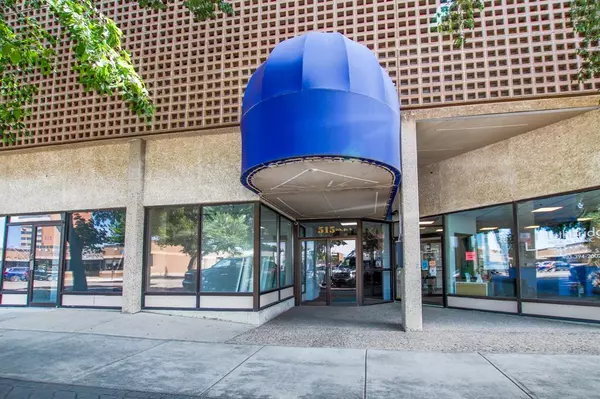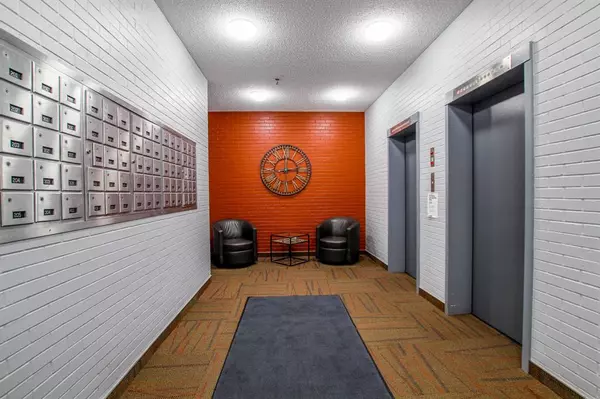For more information regarding the value of a property, please contact us for a free consultation.
515 6 ST S #407 Lethbridge, AB T1J 4J1
Want to know what your home might be worth? Contact us for a FREE valuation!

Our team is ready to help you sell your home for the highest possible price ASAP
Key Details
Sold Price $178,000
Property Type Condo
Sub Type Apartment
Listing Status Sold
Purchase Type For Sale
Square Footage 819 sqft
Price per Sqft $217
Subdivision Downtown
MLS® Listing ID A2009158
Sold Date 11/27/22
Style High-Rise (5+)
Bedrooms 2
Full Baths 1
Condo Fees $581/mo
Originating Board Lethbridge and District
Year Built 1980
Annual Tax Amount $1,450
Tax Year 2022
Property Description
This stunning property is possibly the most tastefully, beautifully updated unit The Landmark Building has seen in recent memory! The quality, craftsmanship and classic updates speak for themselves upon entering. No expense has been spared, and any discerning buyer will no doubt appreciate the contemporary style, the unit boasts. Open, bright and warm, the many featured updates include; GE Profile Fridge and Stove, Bosch Dishwasher, Groehe faucet, Custom kitchen cabinets and island by FUZO Woodworks, Walnut cupboards and fronts, Custom blinds (Blackout blinds in the bedroom, light filtering blinds in the kitchen and living room), FUZO cusyom closet in primary bedroom, Vinyl tile, Fiorenese Cementine tiles in the kitchen, and gorgeous tiles in the bathroom. Two good sized bedrooms, ample storage, and a stunning panaramic view of south Lethbridge from the balcony. Worry free, chic downtown living is here! Call your relator today for a showing. You will be impressed!
Location
Province AB
County Lethbridge
Zoning C-D
Direction W
Interior
Interior Features Open Floorplan
Heating Baseboard
Cooling Central Air
Flooring Vinyl
Appliance Dishwasher, Refrigerator, Stove(s)
Laundry Other
Exterior
Garage Parkade
Garage Description Parkade
Community Features Shopping Nearby
Amenities Available Dog Run, Elevator(s), Fitness Center, Laundry, Parking
Roof Type Other
Porch Deck
Parking Type Parkade
Exposure W
Total Parking Spaces 1
Building
Story 14
Architectural Style High-Rise (5+)
Level or Stories Multi Level Unit
Structure Type Brick,Concrete
Others
HOA Fee Include Common Area Maintenance,Electricity,Heat,Parking,Snow Removal,Trash,Water
Restrictions Pets Not Allowed
Tax ID 75841896
Ownership Other
Pets Description No
Read Less
GET MORE INFORMATION




