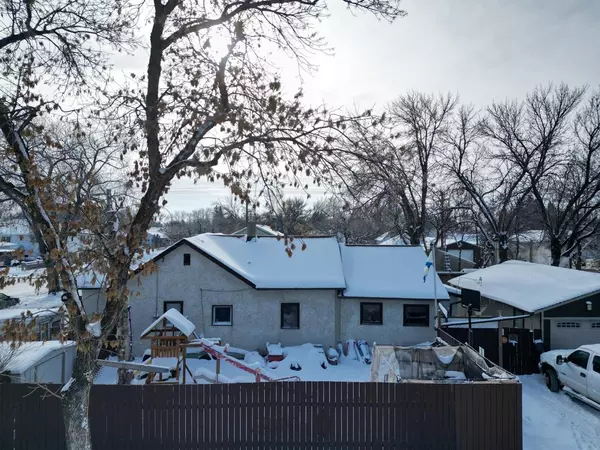For more information regarding the value of a property, please contact us for a free consultation.
538 16 ST N Lethbridge, AB T1H 3A8
Want to know what your home might be worth? Contact us for a FREE valuation!

Our team is ready to help you sell your home for the highest possible price ASAP
Key Details
Sold Price $240,000
Property Type Single Family Home
Sub Type Detached
Listing Status Sold
Purchase Type For Sale
Square Footage 1,213 sqft
Price per Sqft $197
Subdivision Westminster
MLS® Listing ID A2009837
Sold Date 11/22/22
Style Bungalow
Bedrooms 2
Full Baths 1
Half Baths 1
Originating Board Lethbridge and District
Year Built 1892
Annual Tax Amount $2,301
Tax Year 2022
Lot Size 6,318 Sqft
Acres 0.15
Property Description
Built in 1892, this Westminster bungalow is the perfect blend of character detail with modern convenience! Updates include copper/ABS plumbing, new shingles & fence in 2010 & a new hot water tank in 2008. Keyless entry at your front door welcomes you home into a large front entry, currently being used as an office space. Unique architectural details throughout with decorative wood ceilings, wainscotting, casing & archway this home maintains a character feel. Plenty of windows offer natural light throughout the main floor. Spacious kitchen features gorgeous full stone backsplash, with matching stainless steel appliances & hardware. Improvised breakfast bar seating overlooks the basement & provides a casual seating option. Right outside the kitchen is a formal dining room, with coffered ceiling & ceiling fan. Step through into the large living room, with a corner fireplace to enjoy in those cooler months. Main floor also includes two bedrooms, separated by a hallway & shared bathroom. Four-piece bathroom features tiled floor, tiled shower, pedestal sink & layered tile backsplash for a modern feel. Built-in mudroom area at backentry with storage & bench, leads out to your double detached garage. Basement includes a two-piece bathroom, bonus room (could be used as a bedroom) with walk-in closet, built-in shelving & laundry room/storage room. Outside, your yard provides plenty of sanctuary space, between the front deck (with space for your BBQ & patio set) & your back private porch with a stunning stone-tiled fireplace. Your backyard also includes a fenced area with a playset & plenty of space for family fun! Fully landscaped with perennial shrubs & mature trees, you'll certainly enjoy your recreation time out here. For the car enthusiast, there's plenty of parking on property! With a large driveway in the front, wide parking pad at back and a 22 x 28' heated detached garage with workspace, you have all the space you need. If you're looking for a great opportunity to personalize a house into a home, you'll want to put this North Lethbridge property on your MUST SEE list! Tons of room to grow, at an affordable price.
Location
Province AB
County Lethbridge
Zoning R-L(W)
Direction E
Rooms
Basement Finished, Partial
Interior
Interior Features Open Floorplan
Heating Forced Air, Natural Gas
Cooling None
Flooring Carpet, Laminate, Tile
Appliance Electric Stove, Refrigerator
Laundry In Basement
Exterior
Garage Double Garage Detached, Off Street
Garage Spaces 2.0
Garage Description Double Garage Detached, Off Street
Fence Fenced
Community Features Park, Schools Nearby, Playground, Pool, Shopping Nearby
Roof Type Asphalt Shingle
Porch Patio
Lot Frontage 62.0
Parking Type Double Garage Detached, Off Street
Total Parking Spaces 4
Building
Lot Description Level, Standard Shaped Lot
Foundation Poured Concrete
Architectural Style Bungalow
Level or Stories One
Structure Type Stucco
Others
Restrictions None Known
Tax ID 75907153
Ownership Private
Read Less
GET MORE INFORMATION




