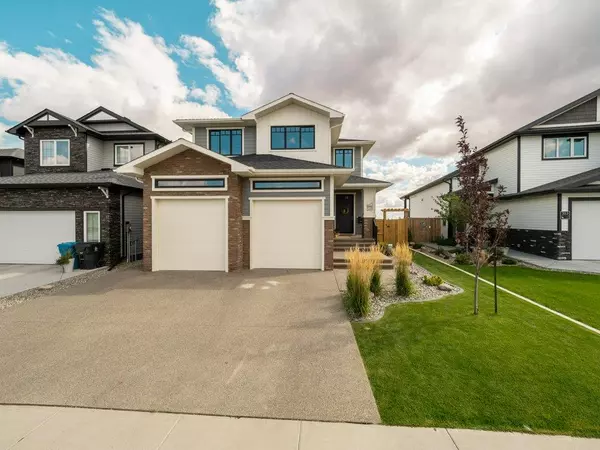For more information regarding the value of a property, please contact us for a free consultation.
349 Rivergrove Chase W Lethbridge, AB T1K 4E9
Want to know what your home might be worth? Contact us for a FREE valuation!

Our team is ready to help you sell your home for the highest possible price ASAP
Key Details
Sold Price $700,000
Property Type Single Family Home
Sub Type Detached
Listing Status Sold
Purchase Type For Sale
Square Footage 2,274 sqft
Price per Sqft $307
Subdivision Riverstone
MLS® Listing ID A2001940
Sold Date 11/17/22
Style 2 Storey
Bedrooms 4
Full Baths 3
Half Baths 1
Originating Board Lethbridge and District
Year Built 2018
Annual Tax Amount $5,672
Tax Year 2022
Lot Size 5,374 Sqft
Acres 0.12
Property Description
CAN YOU SAY CUSTOM! WOW is what you will say as you take a tour of this custom built home with upgrades galore in The Riverstone Community. Walk right in and immediately you are greeted with all the stunning features...Are you looking for a gourmet kitchen with a fridge/freezer combo, a gas cooktop, built-in appliances and a butlers pantry...This space is perfect for hosting dinner parties and spending time with family and friends. There's no telling what you will cook up in your custom kitchen with a dining space that can fit everyone! AND...a great size living room with a stone custom fireplace. Head upstairs to your primary oasis, including a 6pc en-suite with a gorgeous custom standing shower as well as a soaker tub, walk-in closet and is also connected to the laundry room for convenience. This level also includes a great size second (11x14) and third (11x13) bedrooms, with a 5pc bathroom. Head downstairs and see that this space was DESIGNED for entertainment, a generous size family room as well as a built in wet bar, another custom gas fireplace and access to your backyard with a covered patio area...perfect for your future Hot Tub or enjoy more space throughout the seasons. Your fourth bedroom is also on this level with a 4pc bathroom and another flex space (unfinished) that could be your 5th bedroom, office, or you get to pick. This home includes a gorgeous outdoor space, covered deck with built-in BBQ, fully landscaped and with underground sprinklers. Finding another home like this one, with all the upgrades and features will be impossible...To conclude, we have a total of 4 bedrooms, 3.5 bathrooms, 2 covered decks, a built-in BBQ, 2 gas fireplaces, a total of 3301 sq. ft., a large mudroom with built-ins, an oversized double attached garage with bay drains and speakers. OK...we just went through a lot...so I have also attached a document with all the upgrades and features so we don't miss anything...Don't wait! View this virtual tour, check out the photos and contact your realtor today to book your showing!
Location
Province AB
County Lethbridge
Zoning R-CL
Direction N
Rooms
Basement Separate/Exterior Entry, Finished, Walk-Out
Interior
Interior Features Bar, Built-in Features, Closet Organizers, Double Vanity, High Ceilings, Kitchen Island, Open Floorplan, Pantry, Stone Counters, Walk-In Closet(s)
Heating Forced Air, Natural Gas
Cooling Central Air
Flooring Carpet, Vinyl
Fireplaces Number 2
Fireplaces Type Basement, Family Room, Gas, Living Room, Mantle, See Remarks
Appliance Built-In Oven, Central Air Conditioner, Freezer, Garage Control(s), Garburator, Gas Cooktop, Microwave, Refrigerator
Laundry Upper Level
Exterior
Garage Double Garage Attached, Garage Door Opener, Off Street
Garage Spaces 2.0
Garage Description Double Garage Attached, Garage Door Opener, Off Street
Fence Fenced
Community Features Lake, Park, Schools Nearby, Playground, Sidewalks, Shopping Nearby
Roof Type Asphalt
Porch Deck, Patio, See Remarks
Lot Frontage 45.0
Parking Type Double Garage Attached, Garage Door Opener, Off Street
Total Parking Spaces 4
Building
Lot Description Back Yard, City Lot, No Neighbours Behind, Landscaped, Street Lighting, Underground Sprinklers
Foundation Poured Concrete
Architectural Style 2 Storey
Level or Stories Two
Structure Type Composite Siding,Stone
Others
Restrictions None Known
Tax ID 75862980
Ownership Private
Read Less
GET MORE INFORMATION




