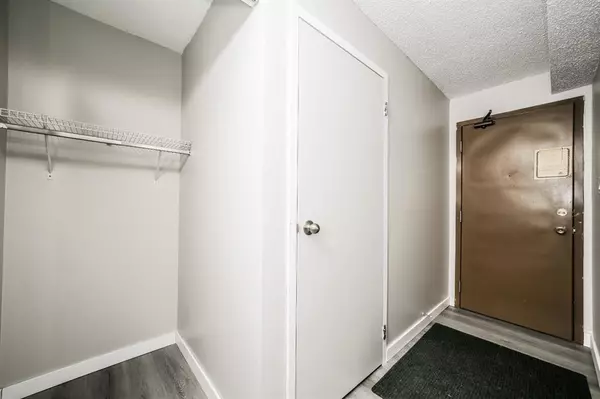For more information regarding the value of a property, please contact us for a free consultation.
21 Berkeley PL W #122 Lethbridge, AB T1K 5N1
Want to know what your home might be worth? Contact us for a FREE valuation!

Our team is ready to help you sell your home for the highest possible price ASAP
Key Details
Sold Price $127,500
Property Type Condo
Sub Type Apartment
Listing Status Sold
Purchase Type For Sale
Square Footage 818 sqft
Price per Sqft $155
Subdivision Varsity Village
MLS® Listing ID A2000136
Sold Date 11/18/22
Style High-Rise (5+)
Bedrooms 2
Full Baths 1
Condo Fees $391/mo
Originating Board Lethbridge and District
Year Built 1983
Annual Tax Amount $1,396
Tax Year 2022
Property Description
WHY RENT WHEN YOU CAN INVEST AND BUILD EQUITY HERE? This GROUND FLOOR two-bedroom condo is located directly across the road from the University of Lethbridge. IDEAL LOCATION. Shopping and restaurants are within walking distance. Being an end unit on the southwest corner this condo is private and in case of an emergency you can quickly access outside. This condo has been substantially renovated with new flooring and paint. New windows and new sliding patio door in 2020/2021. All kitchen appliances, freezer, window coverings, and shelving are included. There is a huge benefit with the laundry room being located just down the hallway. The condo fees are $391.58 and include gas, heat, insurance, maintenance, reserve fund contributions, snow removal, trash, water and sewer. There is even a full time resident manager at the building 24/7. This condo comes with one designated parking stall with a power outlet . There is free guest parking and also off street parking. Great opportunity for those that do not want any stairs and prefer not to ride an elevator. When you enter this condo you will feel completely at home. Bright and spacious. Move in ready and priced to sell!
Location
Province AB
County Lethbridge
Zoning R-150
Direction W
Interior
Interior Features Laminate Counters, Separate Entrance
Heating Boiler
Cooling None
Flooring Vinyl
Appliance Dishwasher, Freezer, Microwave, Refrigerator, Stove(s), Window Coverings
Laundry Laundry Room, Main Level
Exterior
Garage Assigned, Guest, Off Street, On Street, Stall
Garage Description Assigned, Guest, Off Street, On Street, Stall
Fence None
Community Features Schools Nearby, Sidewalks, Street Lights, Shopping Nearby
Amenities Available Coin Laundry, Elevator(s), Parking, Snow Removal, Trash
Roof Type Membrane
Porch Patio
Parking Type Assigned, Guest, Off Street, On Street, Stall
Exposure W
Total Parking Spaces 1
Building
Lot Description Other
Story 8
Foundation Slab
Architectural Style High-Rise (5+)
Level or Stories Single Level Unit
Structure Type Concrete
Others
HOA Fee Include Common Area Maintenance,Gas,Heat,Insurance,Maintenance Grounds,Parking,Professional Management,Reserve Fund Contributions,Residential Manager,Sewer,Snow Removal,Trash,Water
Restrictions Pet Restrictions or Board approval Required
Tax ID 75828375
Ownership Registered Interest
Pets Description Restrictions, Yes
Read Less
GET MORE INFORMATION




