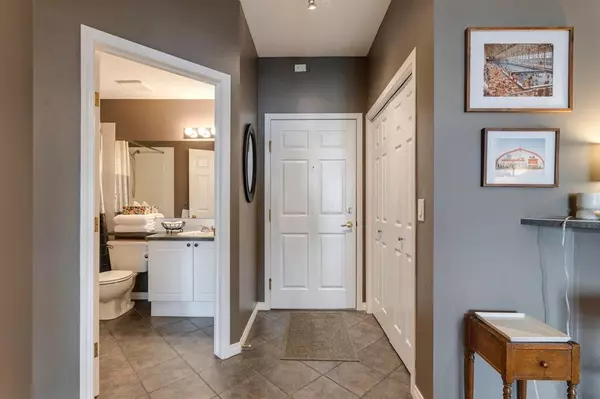For more information regarding the value of a property, please contact us for a free consultation.
126 14 AVE SW #312 Calgary, AB T2R0L9
Want to know what your home might be worth? Contact us for a FREE valuation!

Our team is ready to help you sell your home for the highest possible price ASAP
Key Details
Sold Price $312,000
Property Type Condo
Sub Type Apartment
Listing Status Sold
Purchase Type For Sale
Square Footage 877 sqft
Price per Sqft $355
Subdivision Beltline
MLS® Listing ID A2005709
Sold Date 11/15/22
Style Low-Rise(1-4)
Bedrooms 2
Full Baths 2
Condo Fees $499/mo
Originating Board Calgary
Year Built 1999
Annual Tax Amount $1,569
Tax Year 2022
Property Description
This immaculate condo is conveniently located in the heart of vibrant Beltline featuring over 877 sq. ft of living space, 2 bedrooms & 2 full baths! Located on the 3rd floor, it offers privacy & security with lovely downtown views. The open & bright floor plan showcases a large living room with corner gas fireplace and access to the private, spacious balcony with views. Bright kitchen with newer stainless steel appliances, plenty of storage and raised breakfast island. The generous master bedroom includes a walk-through closet with loads of storage space and 4-piece ensuite with soaker tub. A second bedroom offers a perfect space for a home office. Off the foyer is a convenient storage/laundry area with a stacking washer and dryer plus 4 piece guest bath. This unit includes 1 titled underground parking stall. Located mere steps from excellent restaurants and pubs on trendy 1st Street & 17th Avenue, MNP Community & Sport Centre, The Saddledome, Stampede grounds and situated within walking distance to the core and city transit.
Location
Province AB
County Calgary
Area Cal Zone Cc
Zoning CC-MH
Direction N
Interior
Interior Features Breakfast Bar, Built-in Features, Elevator, Open Floorplan, Soaking Tub, Walk-In Closet(s)
Heating Boiler, Radiant
Cooling None
Flooring Hardwood, Tile
Fireplaces Number 1
Fireplaces Type Gas, Living Room, Mantle
Appliance Dishwasher, Dryer, Electric Stove, Microwave, Refrigerator, Washer, Window Coverings
Laundry In Unit
Exterior
Garage Parkade, Underground
Garage Description Parkade, Underground
Community Features Schools Nearby, Playground, Pool, Street Lights, Shopping Nearby
Amenities Available Elevator(s)
Roof Type Asphalt Shingle
Porch Balcony(s)
Parking Type Parkade, Underground
Exposure S
Total Parking Spaces 1
Building
Story 5
Architectural Style Low-Rise(1-4)
Level or Stories Single Level Unit
Structure Type Wood Frame
Others
HOA Fee Include Gas,Heat,Insurance,Maintenance Grounds,Professional Management,Reserve Fund Contributions,Snow Removal,Trash
Restrictions Pet Restrictions or Board approval Required
Tax ID 76487319
Ownership Private
Pets Description Restrictions
Read Less
GET MORE INFORMATION




