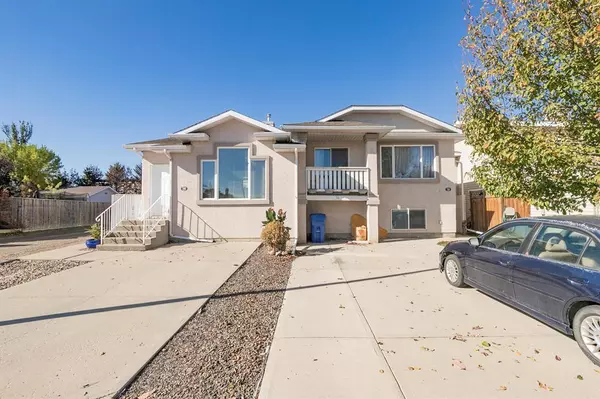For more information regarding the value of a property, please contact us for a free consultation.
34 Kodiak CRES N Lethbridge, AB T1H 6S4
Want to know what your home might be worth? Contact us for a FREE valuation!

Our team is ready to help you sell your home for the highest possible price ASAP
Key Details
Sold Price $239,500
Property Type Single Family Home
Sub Type Semi Detached (Half Duplex)
Listing Status Sold
Purchase Type For Sale
Square Footage 832 sqft
Price per Sqft $287
Subdivision Uplands
MLS® Listing ID A1243833
Sold Date 01/19/23
Style Bi-Level,Side by Side
Bedrooms 3
Full Baths 2
Originating Board Lethbridge and District
Year Built 2003
Annual Tax Amount $2,388
Tax Year 2022
Lot Size 2,770 Sqft
Acres 0.06
Property Description
Welcome to 34 Kodiak Cres N in the Uplands subdivision of Lethbridge! You'll love the high ceilings of the open concept upper floor along with the balcony off the dining area to enjoy your morning coffee or to relax after a long day. The upper floor also features two great sized bedrooms, a 4 piece bathroom with a jetted up, and plenty of storage in the pantry & linen closet! Heading downstairs, you'll notice the large & bright second living room which would be fantastic for watching the game, your favourite movies, or to simply give the kids/your partner separate space! The basement also features another 4 piece bathroom and a large primary bedroom with a very generous walk-in closet. Out front, you'll have your own pear tree to pick from and out back, you'll have your own fenced yard where you can entertain during the summer nights! Most lights in the home are google voice controlled & have been fitted with dimmers for your convenience - no need to worry about the harsh light in the middle of the night! Contact your favourite REALTOR for a showing today!
Location
Province AB
County Lethbridge
Zoning R-L
Direction E
Rooms
Basement Finished, Full
Interior
Interior Features High Ceilings, Jetted Tub, Walk-In Closet(s)
Heating Central
Cooling None
Flooring Carpet, Linoleum
Appliance Microwave, Range Hood, Refrigerator, Stove(s), Washer/Dryer, Window Coverings
Laundry In Basement
Exterior
Garage Off Street, Parking Pad
Garage Description Off Street, Parking Pad
Fence Fenced
Community Features Park, Schools Nearby, Playground, Sidewalks, Street Lights, Shopping Nearby
Roof Type Asphalt Shingle
Porch Balcony(s), Patio
Lot Frontage 26.0
Parking Type Off Street, Parking Pad
Exposure E
Total Parking Spaces 2
Building
Lot Description Back Lane, Back Yard, Fruit Trees/Shrub(s), Front Yard, Street Lighting
Foundation Poured Concrete
Architectural Style Bi-Level, Side by Side
Level or Stories Bi-Level
Structure Type Stucco
Others
Restrictions None Known
Tax ID 75888948
Ownership Private
Read Less
GET MORE INFORMATION




