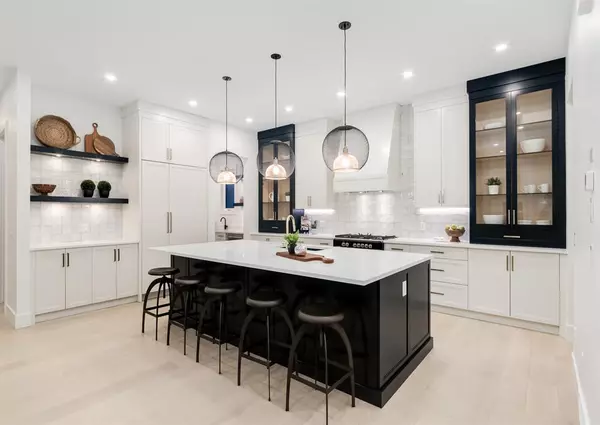For more information regarding the value of a property, please contact us for a free consultation.
1817 30 AVE SW Calgary, AB T2T 1P8
Want to know what your home might be worth? Contact us for a FREE valuation!

Our team is ready to help you sell your home for the highest possible price ASAP
Key Details
Sold Price $1,849,900
Property Type Single Family Home
Sub Type Detached
Listing Status Sold
Purchase Type For Sale
Square Footage 2,905 sqft
Price per Sqft $636
Subdivision South Calgary
MLS® Listing ID A2015763
Sold Date 01/30/23
Style 2 Storey
Bedrooms 4
Full Baths 3
Half Baths 1
Originating Board Calgary
Year Built 2022
Annual Tax Amount $4,021
Tax Year 2022
Lot Size 4,682 Sqft
Acres 0.11
Property Description
Outstanding location in the heart of Marda Loop sits this brand new stunning French contemporary inspired home built by MiNo homes. Home is located on a quiet street and lot measures 37.5 ft x 125 ft deep with a sunny south backing yard. There is a 3 car garage and the house itself measures 2,905 sq.ft above grade (4,115.6 total sq.ft developed). The main floor features 10 ft flat painted ceilings and boasts 7" wide plank white oak hardwoods. The front flex room can be used as a home office or dining. The open concept kitchen features a large island, black gas range, 48" panel ready fridge, and a spacious butlers pantry which includes an additional sink. The living room features a gas fireplace and 8 ft rear glass patio doors leading out the large rear deck. Top floors measure 9 ft high and features 8 ft solid core doors, there are 3 bedrooms up that all include walk in closets. The primary bedroom boasts vaulted ceilings, a large en-suite with heated floors, dual sinks, stand alone soaker tub with an oversized glass shower with steamer & built-in bench. The walk in closet is massive (10'3" × 13'11")! The upper laundry features quartz counter, upper/lower cabinets, hanging rod with sink. The basement floor height is a modest 9FT tall, has a large home gym with 10mm glass, and mirrored wall. The large living room features a wet-bar with quartz counters, bar fridge, floating shelves and plenty of storage for glassware. There is a good sized 4th bedroom with large walk in closet & full bathroom down. Property will be fully landscaped including sod and trees with a fully fenced in yard.
Location
Province AB
County Calgary
Area Cal Zone Cc
Zoning R-C2
Direction N
Rooms
Basement Finished, Full
Interior
Interior Features Built-in Features, Double Vanity, Open Floorplan, Pantry, See Remarks, Soaking Tub, Storage, Walk-In Closet(s)
Heating Forced Air, Natural Gas
Cooling Rough-In
Flooring Carpet, Ceramic Tile, Hardwood, Vinyl
Fireplaces Number 1
Fireplaces Type Gas
Appliance Dishwasher, Garage Control(s), Gas Stove, Microwave, Refrigerator
Laundry Upper Level
Exterior
Garage Triple Garage Detached
Garage Spaces 3.0
Garage Description Triple Garage Detached
Fence Fenced
Community Features Park, Schools Nearby, Playground, Shopping Nearby
Roof Type Asphalt Shingle
Porch Deck
Lot Frontage 37.47
Parking Type Triple Garage Detached
Total Parking Spaces 3
Building
Lot Description Back Lane, Back Yard, Landscaped, See Remarks
Foundation Poured Concrete
Architectural Style 2 Storey
Level or Stories Two
Structure Type See Remarks,Stucco
New Construction 1
Others
Restrictions None Known
Tax ID 76695447
Ownership Private
Read Less
GET MORE INFORMATION




