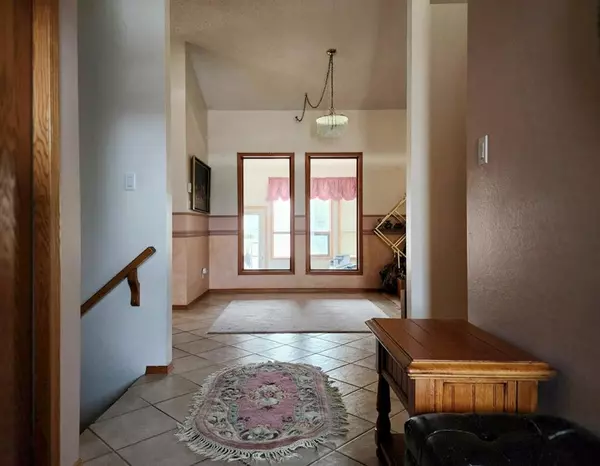For more information regarding the value of a property, please contact us for a free consultation.
14 Ermineglen PL N Lethbridge, AB T1H 5Y2
Want to know what your home might be worth? Contact us for a FREE valuation!

Our team is ready to help you sell your home for the highest possible price ASAP
Key Details
Sold Price $400,000
Property Type Single Family Home
Sub Type Detached
Listing Status Sold
Purchase Type For Sale
Square Footage 1,804 sqft
Price per Sqft $221
Subdivision Uplands
MLS® Listing ID A2018832
Sold Date 02/11/23
Style Bungalow
Bedrooms 6
Full Baths 3
Half Baths 1
Originating Board Lethbridge and District
Year Built 1986
Annual Tax Amount $4,221
Tax Year 2022
Lot Size 10,510 Sqft
Acres 0.24
Property Description
Welcome to 14 Ermineglen Place, a large bungalow tucked away in a nicely established cul-de-sac in the Uplands . With 6 bedrooms, a wine room and an office/craft room, you will find plenty of options to make this into a great family home. Notable features include new shingles, in floor heating in the home as well as in the 23x20ft. double attached garage, massive park like yard with RV parking, fencing in concrete ribbon, exterior hot and cold water taps, vaulted ceilings,water softener, air conditioning, and so much more. It's not often you will find such a large home on a lot this size at this price. With a little TLC this can be a home you will be proud to call your own for years to come.
Location
Province AB
County Lethbridge
Zoning R-L
Direction NE
Rooms
Basement Finished, Full
Interior
Interior Features Jetted Tub, Vaulted Ceiling(s), Walk-In Closet(s)
Heating Boiler
Cooling Central Air
Flooring Carpet, Hardwood, Tile
Fireplaces Number 1
Fireplaces Type Living Room, Wood Burning
Appliance Built-In Oven, Central Air Conditioner, Dishwasher, Garage Control(s), Refrigerator, See Remarks, Stove(s), Washer/Dryer
Laundry Main Level
Exterior
Garage Additional Parking, Alley Access, Double Garage Attached, Driveway, Garage Door Opener, RV Access/Parking, See Remarks
Garage Spaces 2.0
Garage Description Additional Parking, Alley Access, Double Garage Attached, Driveway, Garage Door Opener, RV Access/Parking, See Remarks
Fence Fenced
Community Features Park, Schools Nearby, Playground, Sidewalks, Street Lights, Shopping Nearby
Roof Type Asphalt Shingle
Porch None
Lot Frontage 76.0
Parking Type Additional Parking, Alley Access, Double Garage Attached, Driveway, Garage Door Opener, RV Access/Parking, See Remarks
Exposure N
Total Parking Spaces 4
Building
Lot Description Cul-De-Sac, Lawn, Street Lighting, Underground Sprinklers
Foundation Poured Concrete
Architectural Style Bungalow
Level or Stories One
Structure Type Brick,Stucco,Wood Frame
Others
Restrictions None Known
Tax ID 75848213
Ownership Private
Read Less
GET MORE INFORMATION




