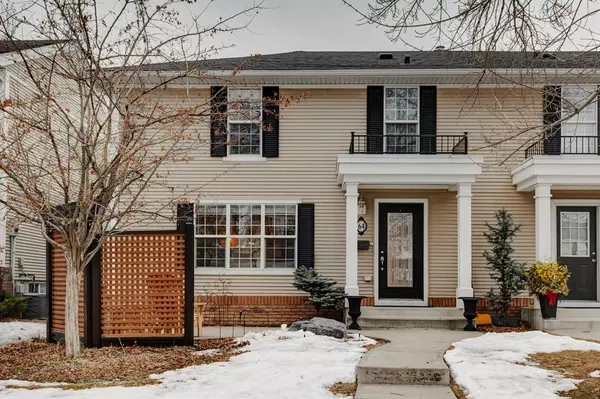For more information regarding the value of a property, please contact us for a free consultation.
64 Somme MNR SW Calgary, AB T2T 6J4
Want to know what your home might be worth? Contact us for a FREE valuation!

Our team is ready to help you sell your home for the highest possible price ASAP
Key Details
Sold Price $680,000
Property Type Single Family Home
Sub Type Semi Detached (Half Duplex)
Listing Status Sold
Purchase Type For Sale
Square Footage 1,185 sqft
Price per Sqft $573
Subdivision Garrison Woods
MLS® Listing ID A2018517
Sold Date 02/16/23
Style 2 Storey,Side by Side
Bedrooms 3
Full Baths 2
Half Baths 2
Originating Board Calgary
Year Built 2002
Annual Tax Amount $4,218
Tax Year 2022
Lot Size 3,261 Sqft
Acres 0.07
Property Description
Welcome to this beautifully updated, semi-detached home on one of the most popular streets in Garrison Woods! With almost $30,000 in recent upgrades this home is move-in ready! The open main floor is filled with natural light & boasts spacious dining & living rooms with corner gas fireplace & a gorgeous Can-Am kitchen with extended wood cabinets, quartz counters, 5-burner gas stove & high end appliances. Maple hardwood throughout the main & upper floors. Upstairs, you’ll find 2 bedrooms & a large bonus room that could easily be turned into a 3rd bedroom up or use it as the perfect home office. The large master has a renovated dream ensuite with Grohe fixtures, heated floor & towel racks, glass shower & 2 sinks! The fully finished basement has a huge family room with built-in desk, bedroom with new egress window, large laundry room, tons of storage & multi-zoned in-floor heating throughout the basement. Upgrades include: Central A/C, full paint, Shingles (2016), Hi efficiency furnace, dining room window & bsmt bedroom egress window, hot water tank, Nuvo water softener, washer/dryer, light fixtures & garage insulation & poly. Imagine wine nights with friends & relaxing summer days in your private oasis/back yard with stone patio, waterfall & tons of perennials (wired for a hot tub). Amazing location on a beautiful street with mature trees & walking distance to shopping, restaurants, Star Bucks, Village Ice Cream, Cobs Bakery, walking paths & so much more! You will love living here!!!
Location
Province AB
County Calgary
Area Cal Zone Cc
Zoning R-C2
Direction W
Rooms
Basement Finished, Full
Interior
Interior Features Stone Counters
Heating Forced Air
Cooling None
Flooring Carpet, Hardwood
Fireplaces Number 1
Fireplaces Type Gas
Appliance Dishwasher, Dryer, Garage Control(s), Gas Stove, Microwave Hood Fan, Refrigerator, Washer, Window Coverings
Laundry In Basement
Exterior
Garage Double Garage Detached
Garage Spaces 2.0
Garage Description Double Garage Detached
Fence Fenced
Community Features Schools Nearby, Playground, Sidewalks, Street Lights, Shopping Nearby
Roof Type Asphalt Shingle
Porch Patio
Lot Frontage 31.07
Parking Type Double Garage Detached
Exposure W
Total Parking Spaces 2
Building
Lot Description Back Lane, Back Yard, Lawn, Landscaped, Rectangular Lot
Foundation Poured Concrete
Architectural Style 2 Storey, Side by Side
Level or Stories Two
Structure Type Vinyl Siding,Wood Frame
Others
Restrictions None Known
Tax ID 76533181
Ownership Private
Read Less
GET MORE INFORMATION




