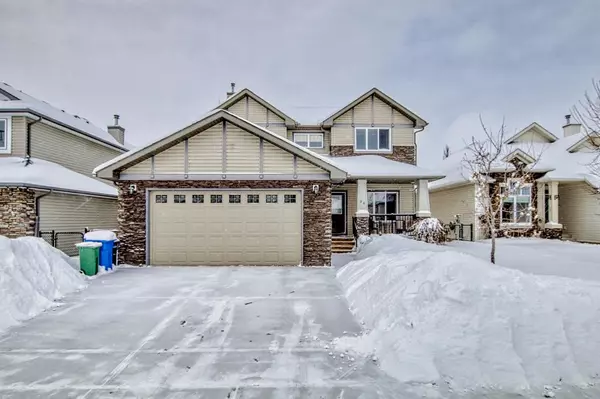For more information regarding the value of a property, please contact us for a free consultation.
94 Crystal Green DR Okotoks, AB T1S 2N8
Want to know what your home might be worth? Contact us for a FREE valuation!

Our team is ready to help you sell your home for the highest possible price ASAP
Key Details
Sold Price $740,000
Property Type Single Family Home
Sub Type Detached
Listing Status Sold
Purchase Type For Sale
Square Footage 2,297 sqft
Price per Sqft $322
Subdivision Crystal Green
MLS® Listing ID A2027085
Sold Date 02/27/23
Style 2 Storey
Bedrooms 4
Full Baths 3
Half Baths 1
HOA Fees $21/ann
HOA Y/N 1
Originating Board Calgary
Year Built 2008
Annual Tax Amount $4,543
Tax Year 2022
Lot Size 5,512 Sqft
Acres 0.13
Property Description
****OPEN HOUSES HAVE BEEN CANCELLED**** This gorgeous fully developed 4 bedroom AIR CONDITIONED home with approx 3260 sq’ of developed living space is truly amazing! Not only do you have privileges to the incredible Crystal Shores Beach & Club, but this home is also nestled on a quiet family-friendly street with a sunny WEST backyard that BACKS ONTO A BEAUTIFUL TREED AREA on the golf course! That’s right, NO NEIGHBOURS BEHIND YOU! It’s pure bliss back there, just wait until you see the stunning permitted two-tiered deck in your new private backyard, decorative fencing & ambient outdoor lighting add to its charm, it’s basically a vacation at home! When you enter you are greeted with stunning hardwood flooring throughout the main floor, a very large private office, an extremely beautiful open floor plan that is designed for entertaining & peaceful living all in one, and those views from all the oversized windows… incredible! Tons of natural light, privacy & gorgeous sunsets! The kitchen is INCREDIBLY LARGE with beautiful GRANITE COUNTERS, endless cabinets & counters, S.S. & black appliances, a huge dining area surrounded by oversized windows, an incredibly large yet cozy family room with a stone surround fireplace, & the mud/laundry room is also VERY LARGE, so much room here! Upstairs leads to 3 bedrooms, all an incredibly generous size, the main bath & the primary suite. The primary suite is ABSOLUTELY HUGE! You enter through double glass doors, where you’re greeted with all kinds of space, & with stunning & very private west views! The Ensuite has a big soaker tub, a large shower, a PRIVATE WATER CLOSET, and an incredible walk-in closet that comes with awesome custom cabinetry. The lower level is fully finished with a very large family room that includes a Murphy Bed, another extremely large office that can easily be converted into bedroom 5, just needs a closet, it also has its own communication service for a home office, & another massive bedroom that also comes with a custom cabinetry walk-in closet, all windows in the basement are OVERSIZED & EGRESS. It also has TONS OF STORAGE! And we can't forget the OVERSIZED DOUBLE ATTACHED GARAGE, ENDLESS HOT WATER, dog run, & a gorgeous front quiet & peaceful covered east porch, the sun rises & sets on this beautiful family home in Crystal Green in Okotoks, it seriously has it all! Not to mention, it’s so close to all kinds of schools, Elementary, Junior High, & High Schools, all kinds of shopping, golf courses, beaches, fishing, skating, rec centers, swimming & endless pathways, you can’t ask for more! Come on by and visit this incredible home as soon as you possibly can! Please note a lot of the furniture is for sale as well!
Location
Province AB
County Foothills County
Zoning TN
Direction E
Rooms
Basement Finished, Full
Interior
Interior Features Closet Organizers, Granite Counters, High Ceilings, Kitchen Island, No Smoking Home, Pantry, Storage, Vinyl Windows, Walk-In Closet(s), Wired for Sound
Heating Fireplace(s), Forced Air, Natural Gas
Cooling Central Air
Flooring Carpet, Ceramic Tile, Hardwood
Fireplaces Number 1
Fireplaces Type Family Room, Gas, Mantle, Stone
Appliance Central Air Conditioner, Dishwasher, Dryer, Electric Range, Humidifier, Microwave Hood Fan, Refrigerator, Washer
Laundry Laundry Room, Main Level
Exterior
Garage Double Garage Attached
Garage Spaces 2.0
Garage Description Double Garage Attached
Fence Fenced
Community Features Fishing, Golf, Lake, Park, Schools Nearby, Playground, Pool, Sidewalks, Shopping Nearby
Amenities Available Other
Roof Type Asphalt Shingle
Porch Deck, Front Porch
Lot Frontage 47.97
Parking Type Double Garage Attached
Exposure E
Total Parking Spaces 4
Building
Lot Description Backs on to Park/Green Space, Brush, Front Yard, Lawn, No Neighbours Behind, Landscaped, Underground Sprinklers, On Golf Course, Yard Lights, Rectangular Lot
Foundation Poured Concrete
Architectural Style 2 Storey
Level or Stories Two
Structure Type Stone,Vinyl Siding
Others
Restrictions Restrictive Covenant-Building Design/Size,See Remarks,Utility Right Of Way
Tax ID 77060002
Ownership Private
Read Less
GET MORE INFORMATION




