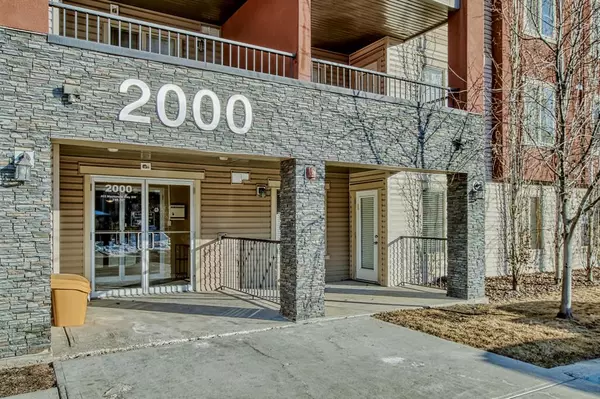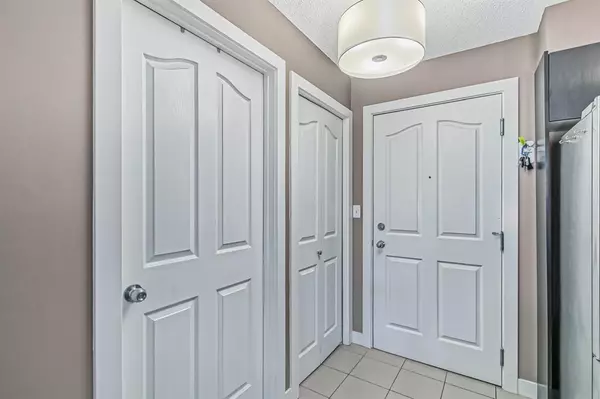For more information regarding the value of a property, please contact us for a free consultation.
403 Mackenzie WAY SW #2401 Airdrie, AB T4B 3V7
Want to know what your home might be worth? Contact us for a FREE valuation!

Our team is ready to help you sell your home for the highest possible price ASAP
Key Details
Sold Price $195,000
Property Type Condo
Sub Type Apartment
Listing Status Sold
Purchase Type For Sale
Square Footage 624 sqft
Price per Sqft $312
Subdivision Downtown
MLS® Listing ID A2024929
Sold Date 02/28/23
Style Low-Rise(1-4)
Bedrooms 2
Full Baths 1
Condo Fees $315/mo
Originating Board Calgary
Year Built 2013
Annual Tax Amount $978
Tax Year 2022
Lot Size 627 Sqft
Acres 0.01
Property Description
Indulge in ultimate luxury with this breathtaking 2-bedroom, 2 parking stall & 1 full bathroom top-floor apartment. Experience the epitome of peace and tranquillity with its elevated positioning, eliminating any disturbance from upstairs neighbours.
The apartment boasts spacious bedrooms, each with its own windows, perfectly placed on opposite sides of the lavish living room, offering ample privacy. Prepare gourmet meals in the kitchen, graced with gleaming granite counters, a substantial island, and sleek stainless steel appliances. Host grand dinners or intimate meals in the separate dining area, perfect for entertaining guests or cherished moments with loved ones.
Convenience and comfort are at the forefront with in-suite laundry facilities and an included underground parking stall & outdoor parking stall. Soak in the beauty of your surroundings from the expansive balcony, the ideal space for relaxation.
Creekside Village is a picturesque complex, conveniently located near a plethora of amenities, including playgrounds, schools, and shopping destinations. This magnificent property presents a fantastic investment opportunity or a place to call home. Don't miss this extraordinary chance to make this magnificent apartment your new abode of luxury.
Location
Province AB
County Airdrie
Zoning M3
Direction S
Interior
Interior Features Ceiling Fan(s), Granite Counters, Kitchen Island, No Animal Home, No Smoking Home, Open Floorplan, Vinyl Windows
Heating Baseboard
Cooling None
Flooring Carpet, Ceramic Tile
Appliance Dishwasher, Electric Range, Microwave Hood Fan, Refrigerator, Washer/Dryer
Laundry In Unit, Laundry Room
Exterior
Garage Stall, Underground
Garage Spaces 1.0
Garage Description Stall, Underground
Community Features Schools Nearby, Sidewalks, Street Lights, Shopping Nearby
Amenities Available Elevator(s), Parking
Porch Balcony(s)
Exposure N,NE,NW
Total Parking Spaces 2
Building
Story 4
Architectural Style Low-Rise(1-4)
Level or Stories Single Level Unit
Structure Type Wood Frame
Others
HOA Fee Include Common Area Maintenance,Heat,Maintenance Grounds,Professional Management,Reserve Fund Contributions,Sewer,Trash,Water
Restrictions None Known
Tax ID 78814355
Ownership Private
Pets Description Restrictions, Yes
Read Less
GET MORE INFORMATION




