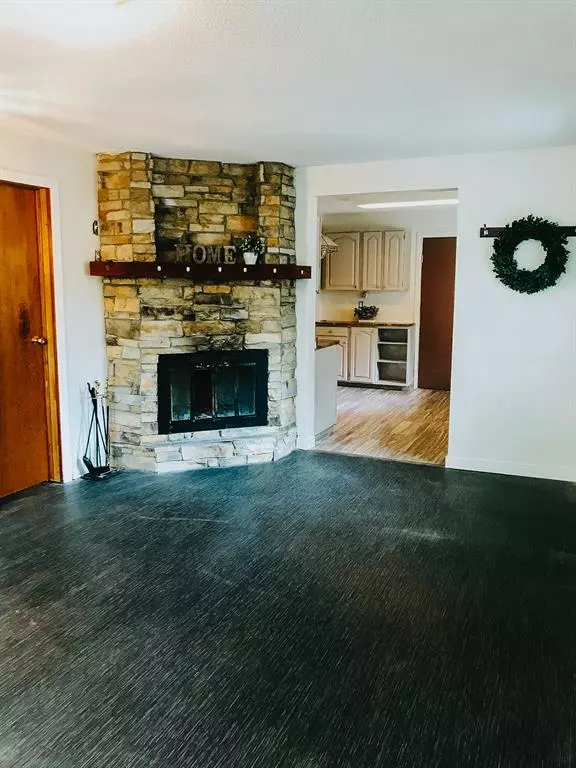For more information regarding the value of a property, please contact us for a free consultation.
1019 7 ST N Lethbridge, AB T1H 1Y8
Want to know what your home might be worth? Contact us for a FREE valuation!

Our team is ready to help you sell your home for the highest possible price ASAP
Key Details
Sold Price $213,000
Property Type Single Family Home
Sub Type Detached
Listing Status Sold
Purchase Type For Sale
Square Footage 1,218 sqft
Price per Sqft $174
Subdivision Staffordville
MLS® Listing ID A2007496
Sold Date 03/07/23
Style 4 Level Split
Bedrooms 5
Full Baths 4
Originating Board Lethbridge and District
Year Built 1945
Annual Tax Amount $2,094
Tax Year 2022
Lot Size 4,239 Sqft
Acres 0.1
Property Description
Have you been looking for the opportunity to live up and rent down? Or maybe you are just looking for a new rental property? Here is the best of both worlds! This 4-unit home is ready for its new owners! With the ability to live in one suite and rent the others out, this would work perfectly for first-time home buyers looking to offset their mortgage, or as an investment opportunity to add to your portfolio. On the main level, you will find two bedrooms with one bathroom, with more than enough room to entertain your guests. Through the hall, you’ll find the shared laundry, along with access to the other suites. Down the stairs, you’ll find a studio apartment, with one bathroom, and another bedroom and one bathroom suite in the basement. Upstairs you will find another one-bedroom suite with one bathroom. In the backyard, you’ll find a fully fenced-off yard along with a single detached garage. With this property, you will find tons of possibilities, reach out to your realtor today to have a look for yourself!
Location
Province AB
County Lethbridge
Zoning R-L
Direction W
Rooms
Basement Finished, Full
Interior
Interior Features Laminate Counters, No Smoking Home
Heating Central, Forced Air, Natural Gas
Cooling None
Flooring Carpet, Laminate, Tile
Fireplaces Number 1
Fireplaces Type Wood Burning
Appliance Dishwasher, Microwave, Microwave Hood Fan, Refrigerator, Washer/Dryer
Laundry Common Area, In Hall
Exterior
Garage Off Street, Single Garage Detached
Garage Spaces 1.0
Garage Description Off Street, Single Garage Detached
Fence Fenced
Community Features Park, Schools Nearby, Playground, Sidewalks, Street Lights, Shopping Nearby
Roof Type Asphalt Shingle
Porch Deck
Lot Frontage 33.4
Parking Type Off Street, Single Garage Detached
Total Parking Spaces 2
Building
Lot Description Back Lane, Back Yard, Front Yard, Lawn, Landscaped
Foundation Poured Concrete
Architectural Style 4 Level Split
Level or Stories 4 Level Split
Structure Type Concrete,Wood Frame
Others
Restrictions None Known
Tax ID 75871148
Ownership Private
Read Less
GET MORE INFORMATION




