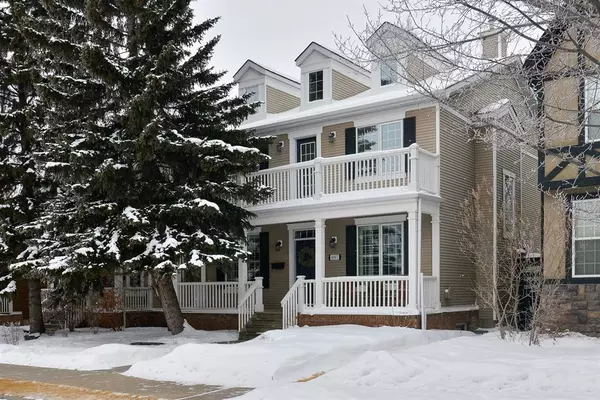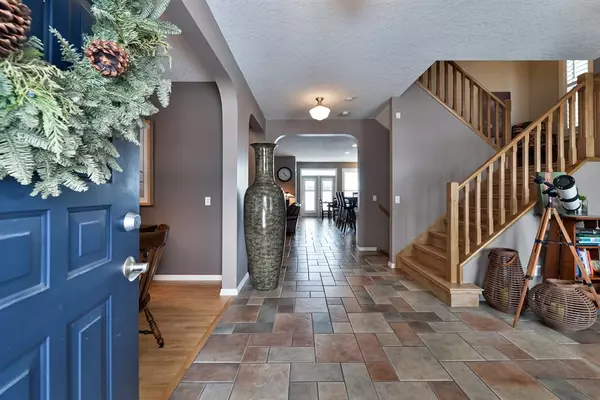For more information regarding the value of a property, please contact us for a free consultation.
4017 Garrison BLVD SW Calgary, AB T2T 6H4
Want to know what your home might be worth? Contact us for a FREE valuation!

Our team is ready to help you sell your home for the highest possible price ASAP
Key Details
Sold Price $1,170,000
Property Type Single Family Home
Sub Type Detached
Listing Status Sold
Purchase Type For Sale
Square Footage 2,309 sqft
Price per Sqft $506
Subdivision Garrison Woods
MLS® Listing ID A2031589
Sold Date 03/17/23
Style 2 Storey
Bedrooms 4
Full Baths 3
Half Baths 1
Originating Board Calgary
Year Built 2001
Annual Tax Amount $6,048
Tax Year 2022
Lot Size 4,983 Sqft
Acres 0.11
Property Description
This Fabulous detached home with over 3100sq ft. of living space on a large lot with West facing backyard and TRIPLE CAR GARAGE is a rare find. A large welcoming front entry with ample room for seating on the right opens to the spacious private dining room on the left. The main level is flooded with natural sunlight throughout the day and features a spacious kitchen with stainless appliances (Stove is induction but has gas line for gas stove and oven hook up.), granite counters, a good-sized island, a large breakfast nook, and a huge separate mudroom at the back entrance. The family room with new luxury vinyl plank hardwood features a wood burning fireplace making this a warm and inviting heart of the home. A two-piece powder room completes the main floor. The Upper level offers a large Primary bedroom with spa inspired ensuite, jetted tub, his and hers closets, and private East facing balcony, perfect for morning coffee. Two additional bedrooms, and a full bathroom complete the upper level. The lower level offers a huge bedroom, full bathroom, spacious rec room, Office area, children’s play room under the stairs, and large laundry room and storage area. Enjoy morning coffee on the upper balcony or main floor deck, and an evening glass of wine on the Timbertech back deck with gazebo in the fully landscaped backyard with custom built children’s playhouse and secure storage shed for your motorcycle or road bikes. The exceptional garage is heated, insulated and features a top-of-the-line high security garage door. With a new roof (2022), newer hot water tank (2019), and new LVP flooring on the main floor and the stairs in the last 2 years, this well maintained and exceptionally located home is easy walking to distance to the highly regarded Lycee International, as well as numerous other public and private schools, shops, restaurants, and public transit.
Location
Province AB
County Calgary
Area Cal Zone Cc
Zoning R-C1N
Direction E
Rooms
Basement Finished, Full
Interior
Interior Features Built-in Features, See Remarks
Heating Forced Air, Natural Gas
Cooling None
Flooring Carpet, Hardwood, See Remarks, Tile, Vinyl Plank
Fireplaces Number 1
Fireplaces Type Gas Starter, Wood Burning
Appliance Dishwasher, Garage Control(s), Garburator, Microwave, Refrigerator, Stove(s), Washer/Dryer, Window Coverings
Laundry In Basement
Exterior
Garage Triple Garage Detached
Garage Spaces 3.0
Garage Description Triple Garage Detached
Fence Fenced
Community Features Park, Schools Nearby, Playground, Shopping Nearby
Roof Type Asphalt Shingle
Porch Deck, Front Porch
Lot Frontage 36.75
Parking Type Triple Garage Detached
Total Parking Spaces 3
Building
Lot Description Back Lane, Back Yard, Landscaped, See Remarks
Foundation Poured Concrete
Architectural Style 2 Storey
Level or Stories Two
Structure Type Wood Frame
Others
Restrictions None Known,Utility Right Of Way
Tax ID 76712181
Ownership Private
Read Less
GET MORE INFORMATION




