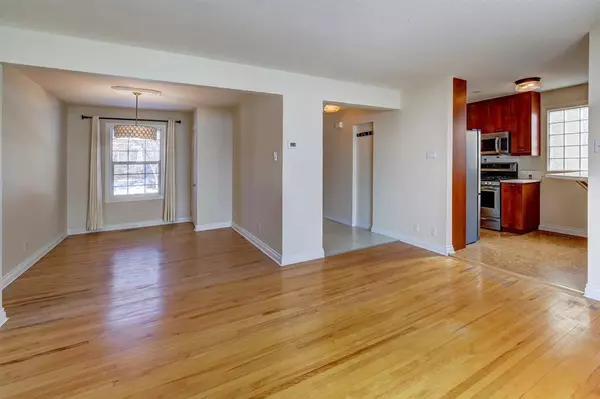For more information regarding the value of a property, please contact us for a free consultation.
131 Amiens CRES SW Calgary, AB T2T 6E7
Want to know what your home might be worth? Contact us for a FREE valuation!

Our team is ready to help you sell your home for the highest possible price ASAP
Key Details
Sold Price $477,000
Property Type Single Family Home
Sub Type Semi Detached (Half Duplex)
Listing Status Sold
Purchase Type For Sale
Square Footage 908 sqft
Price per Sqft $525
Subdivision Garrison Woods
MLS® Listing ID A2023378
Sold Date 03/18/23
Style 2 Storey,Side by Side
Bedrooms 2
Full Baths 2
Originating Board Calgary
Year Built 2000
Annual Tax Amount $3,356
Tax Year 2023
Lot Size 2,917 Sqft
Acres 0.07
Property Description
Welcome to the desirable neighbourhood of Garrison Woods, where this semi-detached home is nestled on a quiet street offering easy access to local parks, schools, bike paths and nearby shops & amenities. Pride of ownership is evident and makes this 2 bedroom/2 bathroom home show 10/10. The main floor includes an updated kitchen with cork flooring, shaker-style cabinets, white stone countertops and sleek tile backsplash complemented by stainless steel appliances. The adjacent living and dining rooms have hardwood floors, a corner gas fireplace and large windows that look out to the front as well as the backyard with a double car garage. The main level continues with an updated 4 piece bathroom located next to the front entrance. Upstairs, enjoy 2 generous bedrooms both with hardwood floors. The basement is developed with a large rec room, custom 3 piece bathroom with heated stone floors & gorgeous walk in shower, as well as a clean, roomy laundry & utility area. The roof was replaced in 2020 and the home is freshly painted waiting for you to just move in and enjoy. Don’t miss out on your chance to own a lovely home in this amazing inner-city community!
Location
Province AB
County Calgary
Area Cal Zone Cc
Zoning R-C2
Direction W
Rooms
Basement Full, Partially Finished
Interior
Interior Features No Animal Home, No Smoking Home, Stone Counters
Heating Forced Air, Natural Gas
Cooling None
Flooring Ceramic Tile, Cork, Hardwood, Stone
Fireplaces Number 1
Fireplaces Type Gas, Living Room, Mantle
Appliance Dishwasher, Dryer, Garage Control(s), Gas Stove, Microwave Hood Fan, Refrigerator, Washer
Laundry In Basement
Exterior
Garage Alley Access, Double Garage Detached, Garage Door Opener
Garage Spaces 2.0
Garage Description Alley Access, Double Garage Detached, Garage Door Opener
Fence Fenced
Community Features Park, Schools Nearby, Playground, Sidewalks, Street Lights, Shopping Nearby
Roof Type Asphalt Shingle
Porch Deck
Lot Frontage 29.17
Parking Type Alley Access, Double Garage Detached, Garage Door Opener
Exposure W
Total Parking Spaces 2
Building
Lot Description Back Lane, Back Yard, Front Yard, Street Lighting, Rectangular Lot
Foundation Poured Concrete
Architectural Style 2 Storey, Side by Side
Level or Stories Two
Structure Type Stucco,Wood Frame
Others
Restrictions None Known
Tax ID 76866128
Ownership Private
Read Less
GET MORE INFORMATION




