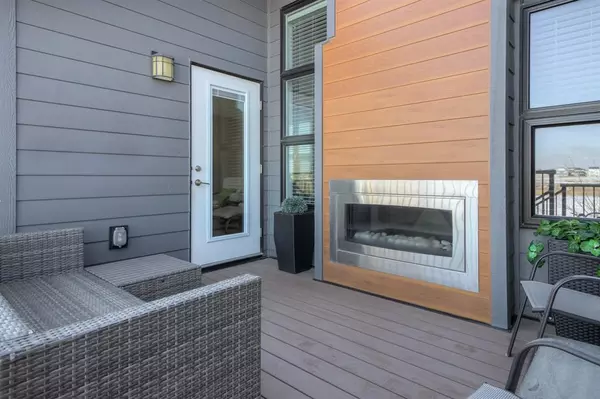For more information regarding the value of a property, please contact us for a free consultation.
49 Aquitania CIR W #4 Lethbridge, AB T1J5M5
Want to know what your home might be worth? Contact us for a FREE valuation!

Our team is ready to help you sell your home for the highest possible price ASAP
Key Details
Sold Price $450,000
Property Type Townhouse
Sub Type Row/Townhouse
Listing Status Sold
Purchase Type For Sale
Square Footage 1,162 sqft
Price per Sqft $387
Subdivision The Crossings
MLS® Listing ID A2034817
Sold Date 03/30/23
Style Bungalow
Bedrooms 3
Full Baths 2
Half Baths 1
Condo Fees $205
Originating Board Lethbridge and District
Year Built 2016
Annual Tax Amount $4,177
Tax Year 2022
Lot Size 0.265 Acres
Acres 0.27
Property Description
Executive bungalow backing the lake! Located in the popular Crossings neighborhood you are a stones throw from new shopping, high schools, Cavendish Farms recreational center, rinks, pools and more! This type of home does not come up often. 1162 sq ft of high end luxury living on the main floor. Chefs kitchen with quartz counters, stainless appliances, and views of the lake! The living room is bright, open and features one of two fireplaces. Towering ceilings and even more stunning views in the primary bedroom, along with a two sided fireplace to the outer deck, make this an amazing space to unwind after a long day. The ensuite has deep soaker tub and shower. The main floor also has laundry, single car garage access and an office currently used as guest room. Heading downstairs it gets even better. Large windows make this an excellent entertaining space. The wet bar has a full size fridge, top grade cabinetry and quartz counters as well. Located down are two more bedrooms with a cool built in Murphy bed. This is awesome home, add this one to your list!
Location
Province AB
County Lethbridge
Zoning DC
Direction S
Rooms
Basement Finished, Full
Interior
Interior Features Built-in Features, Central Vacuum, Granite Counters, High Ceilings, Kitchen Island, Walk-In Closet(s)
Heating Forced Air
Cooling Central Air
Flooring Carpet, Laminate, Tile
Fireplaces Number 2
Fireplaces Type Gas, Living Room, Master Bedroom, Outside
Appliance Dishwasher, Refrigerator, Stove(s), Washer/Dryer
Laundry Main Level
Exterior
Garage Off Street, Single Garage Attached
Garage Spaces 1.0
Garage Description Off Street, Single Garage Attached
Fence Partial
Community Features Lake, Park, Schools Nearby, Playground, Shopping Nearby
Amenities Available Parking, Snow Removal
Roof Type Asphalt Shingle
Porch Deck
Parking Type Off Street, Single Garage Attached
Exposure S
Total Parking Spaces 2
Building
Lot Description Backs on to Park/Green Space, Lake
Foundation Poured Concrete
Architectural Style Bungalow
Level or Stories One
Structure Type Composite Siding,Wood Frame
Others
HOA Fee Include Common Area Maintenance,Insurance,Professional Management,Reserve Fund Contributions,Snow Removal
Restrictions Call Lister
Tax ID 75884292
Ownership Private
Pets Description Call
Read Less
GET MORE INFORMATION




