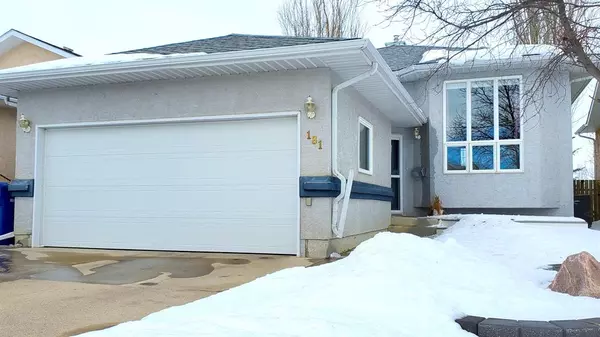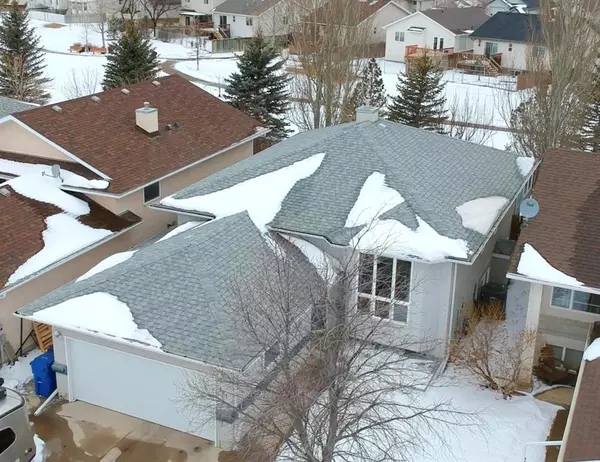For more information regarding the value of a property, please contact us for a free consultation.
181 Heritage CRES W Lethbridge, AB T1K 7A7
Want to know what your home might be worth? Contact us for a FREE valuation!

Our team is ready to help you sell your home for the highest possible price ASAP
Key Details
Sold Price $398,000
Property Type Single Family Home
Sub Type Detached
Listing Status Sold
Purchase Type For Sale
Square Footage 1,237 sqft
Price per Sqft $321
Subdivision Heritage Heights
MLS® Listing ID A2032253
Sold Date 04/12/23
Style 3 Level Split
Bedrooms 4
Full Baths 3
Originating Board Lethbridge and District
Year Built 1993
Annual Tax Amount $3,512
Tax Year 2022
Lot Size 4,553 Sqft
Acres 0.1
Property Description
BACKING DIRECTLY ON TO THE PARK - this is the beautifully maintained family home that you have been waiting for!!! Highlights include 3 main floor bedrooms, 3 full bathrooms, a bright sun-filled floorplan with a sunken living room, and a fully finished basement with an extra sound-proofed bedroom, a spectacular top quality bathroom, and a walk out door to the back yard. Other features include a zero maintenance "Trex" deck with aluminum and glass rails, an updated high efficiency furnace and air conditioning system, a new garage door and opener, a natural gas line to the deck, underground sprinklers, and a vacuflow system! The ultra quiet park location is close to schools, playgrounds, shopping, and all amenities, and the neighbours are fantastic! Don't wait long... this exceptional home has it all!!!
Location
Province AB
County Lethbridge
Zoning R-L
Direction S
Rooms
Basement Finished, Walk-Out
Interior
Interior Features Built-in Features, Central Vacuum, No Smoking Home
Heating Forced Air, Natural Gas
Cooling Central Air
Flooring Carpet, Laminate, Linoleum
Fireplaces Number 1
Fireplaces Type Basement, Gas
Appliance Dishwasher, Refrigerator, Stove(s), Washer/Dryer
Laundry In Basement
Exterior
Garage Double Garage Attached, Parking Pad
Garage Spaces 2.0
Garage Description Double Garage Attached, Parking Pad
Fence Fenced
Community Features Schools Nearby, Playground, Shopping Nearby
Roof Type Asphalt Shingle
Porch Deck
Lot Frontage 40.0
Parking Type Double Garage Attached, Parking Pad
Total Parking Spaces 2
Building
Lot Description Backs on to Park/Green Space
Foundation Poured Concrete
Architectural Style 3 Level Split
Level or Stories 3 Level Split
Structure Type Concrete,Stucco
Others
Restrictions None Known
Tax ID 75861615
Ownership Private
Read Less
GET MORE INFORMATION




