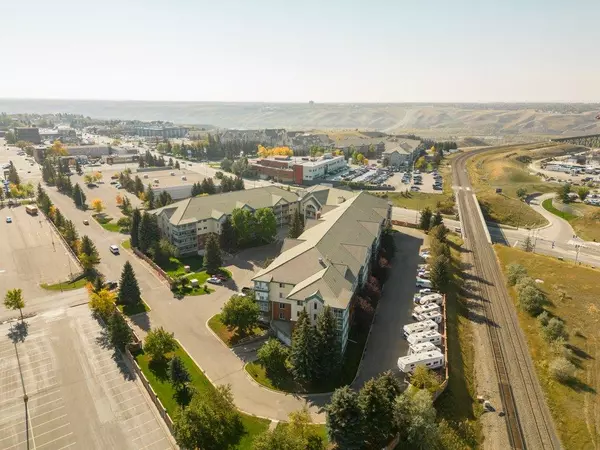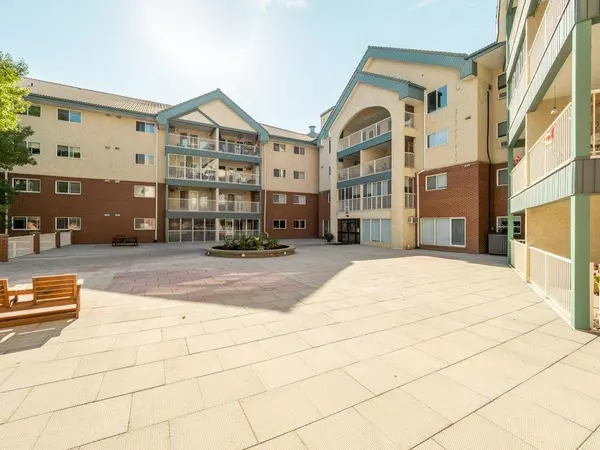For more information regarding the value of a property, please contact us for a free consultation.
20 3 ST S #208 Lethbridge, AB T1J 4P1
Want to know what your home might be worth? Contact us for a FREE valuation!

Our team is ready to help you sell your home for the highest possible price ASAP
Key Details
Sold Price $127,000
Property Type Condo
Sub Type Apartment
Listing Status Sold
Purchase Type For Sale
Square Footage 732 sqft
Price per Sqft $173
Subdivision Downtown
MLS® Listing ID A2036777
Sold Date 04/19/23
Style Apartment
Bedrooms 1
Full Baths 1
Condo Fees $319/mo
Originating Board Lethbridge and District
Year Built 1993
Annual Tax Amount $1,810
Tax Year 2022
Lot Size 3.495 Acres
Acres 3.5
Property Description
Don't miss this. A very rare opportunity to own a 1 bedroom condo in the incredible Grandview Village building. Perfect for a single person or a couple, this unit has been freshly painted and cleaned and is ready for its new owners. It has a BIG bedroom and great living space but isn't overwhelming for someone looking to downsize. Located on the second floor overlooking the courtyard and main entrance, this unit has the ideal balcony for enjoying a morning coffee while also escaping the dreaded west wind. Underground parking, in suite laundry and separate storage are just a couple other features that make Grandview Village an ideal retirement community. Not to mention the social aspects as well. Gathering spaces, pool tables, a library, woodworking shop, a fitness room, the list goes on. If you or someone you know is considering an adult living lifestyle you need to see this one today.
Location
Province AB
County Lethbridge
Zoning DC
Direction N
Interior
Interior Features Ceiling Fan(s), High Ceilings, Laminate Counters, No Animal Home, Open Floorplan
Heating Baseboard
Cooling Wall/Window Unit(s)
Flooring Carpet, Linoleum
Appliance Dishwasher, Freezer, Garburator, Range
Laundry In Unit
Exterior
Garage Assigned, Covered, Garage Door Opener, Paved, Secured, Underground
Garage Description Assigned, Covered, Garage Door Opener, Paved, Secured, Underground
Community Features Street Lights, Shopping Nearby
Amenities Available Elevator(s), Fitness Center, Parking, Party Room, Recreation Facilities, Recreation Room, Secured Parking, Storage, Trash, Visitor Parking, Workshop
Roof Type Tile
Porch Balcony(s)
Parking Type Assigned, Covered, Garage Door Opener, Paved, Secured, Underground
Exposure N
Total Parking Spaces 1
Building
Story 4
Architectural Style Apartment
Level or Stories Multi Level Unit
Structure Type Brick,Stucco
Others
HOA Fee Include Amenities of HOA/Condo,Common Area Maintenance,Electricity,Heat,Insurance,Interior Maintenance,Parking,Professional Management,Reserve Fund Contributions,Sewer,Snow Removal,Trash,Water
Restrictions Adult Living
Tax ID 75831709
Ownership Private
Pets Description No
Read Less
GET MORE INFORMATION




