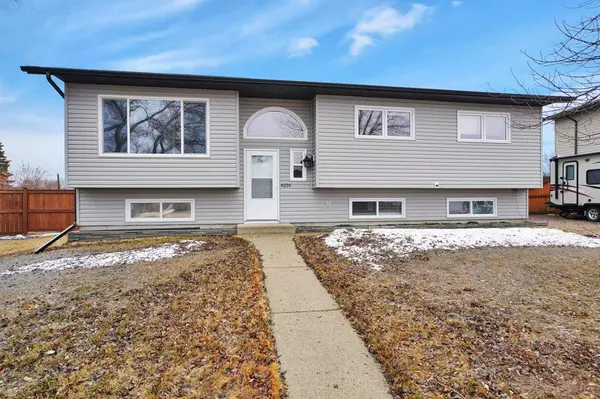For more information regarding the value of a property, please contact us for a free consultation.
6216 41 AVE Stettler, AB T0C 2L1
Want to know what your home might be worth? Contact us for a FREE valuation!

Our team is ready to help you sell your home for the highest possible price ASAP
Key Details
Sold Price $325,000
Property Type Single Family Home
Sub Type Detached
Listing Status Sold
Purchase Type For Sale
Square Footage 1,394 sqft
Price per Sqft $233
Subdivision Grandview
MLS® Listing ID A2038735
Sold Date 04/27/23
Style Bi-Level
Bedrooms 4
Full Baths 2
Half Baths 1
Originating Board Central Alberta
Year Built 1978
Annual Tax Amount $2,929
Tax Year 2022
Lot Size 9,521 Sqft
Acres 0.22
Property Description
Welcome home! This stunning bi-level family home boasts extensive exterior and interior renovations, making it the perfect choice for those seeking a move-in ready property.
The siding, shingles, soffit, and facia have all been updated, as well as the windows and doors, ensuring maximum energy efficiency and a modern aesthetic. The furnace (2005) and hot water tank (2020) have also been updated, offering peace of mind for years to come. The flooring has been updated to high-quality vinyl, and the bathrooms have been completely renovated, creating a luxurious and modern feel. Enjoy the ample space of the HUGE YARD, which includes an oversized detached heated 27 x 25 ft garage w/ 8 ft doors for the BIG TRUCKS ( a mechanics dream)... and a large spot for RV parking!
This property is available for immediate possession, so don't wait to make it your own!
Location
Province AB
County Stettler No. 6, County Of
Zoning R1
Direction W
Rooms
Basement Finished, Full
Interior
Interior Features Laminate Counters, No Animal Home, No Smoking Home
Heating Forced Air
Cooling None
Flooring Laminate, Vinyl
Fireplaces Number 1
Fireplaces Type Electric
Appliance Dishwasher, Refrigerator, Stove(s), Washer/Dryer
Laundry In Basement
Exterior
Garage Double Garage Detached, Off Street, Parking Pad, RV Access/Parking
Garage Spaces 2.0
Garage Description Double Garage Detached, Off Street, Parking Pad, RV Access/Parking
Fence Partial
Community Features Playground, Sidewalks, Street Lights
Roof Type Asphalt,Asphalt Shingle
Porch Deck
Lot Frontage 53.0
Parking Type Double Garage Detached, Off Street, Parking Pad, RV Access/Parking
Total Parking Spaces 5
Building
Lot Description Back Lane, Back Yard, Low Maintenance Landscape, Irregular Lot
Foundation Poured Concrete
Architectural Style Bi-Level
Level or Stories One
Structure Type Concrete,Vinyl Siding,Wood Frame
Others
Restrictions None Known
Tax ID 56616788
Ownership Private
Read Less
GET MORE INFORMATION




