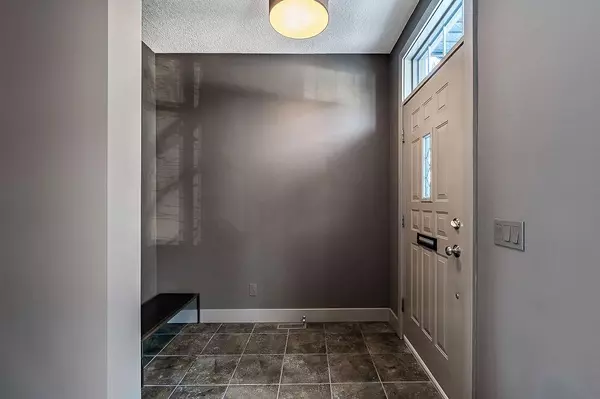For more information regarding the value of a property, please contact us for a free consultation.
11 Scarpe DR SW #16 Calgary, AB T2T 6K9
Want to know what your home might be worth? Contact us for a FREE valuation!

Our team is ready to help you sell your home for the highest possible price ASAP
Key Details
Sold Price $651,500
Property Type Townhouse
Sub Type Row/Townhouse
Listing Status Sold
Purchase Type For Sale
Square Footage 1,532 sqft
Price per Sqft $425
Subdivision Garrison Woods
MLS® Listing ID A2032567
Sold Date 04/28/23
Style 3 Storey
Bedrooms 2
Full Baths 2
Half Baths 1
Condo Fees $522
Originating Board Calgary
Year Built 2003
Annual Tax Amount $3,828
Tax Year 2022
Property Description
ZEN AND THE ART OF MINIMALISTIC LIVING | New York Brownstone on the outside, minimalistic luxury on the inside...this bespoke Garrison Woods townhome will surprise you with luminous spaces and understated luxury. The main floor is a harmonious blend of form and function, featuring a stunning living space with dramatic vaulted ceilings, sleek gas fireplace, custom designed storage and massive south-facing windows that simply set this room 'aglow'. The perfect space to unwind in and enjoy the leafy views of Sanctuary Woods. Timelessly modern kitchen is open to the spacious dining area and offers gleaming granite counters, a tiered breakfast bar, stainless steel appliances and perfect central island. A classic layout that is beautiful yet functional for everyday living and entertaining alike. New hardwood floors, designer colour palette, gorgeous custom drapery and clever artful touches throughout make this a refined and sophisticated home. On the 2nd level, you will find a cool loft space overlooking the living room, with contemporary built-ins, the laundry closet and a large 2nd bedroom with it's own ensuite bathroom. The top floor, primary suite is tranquil and private, offering a 5pc ensuite and walk-in closet with built-in storage that maximizes every square inch. The lower level is host to a developed flex space and entry from the single attached garage. A unique, executive home in an unparalleled location, offering the best in urban living. Book a private viewing today, this is one home you need to experience in person to fully appreciate.
Location
Province AB
County Calgary
Area Cal Zone Cc
Zoning DC (pre 1P2007)
Direction N
Rooms
Basement Finished, Partial
Interior
Interior Features High Ceilings
Heating Forced Air, Natural Gas
Cooling None
Flooring Carpet, Ceramic Tile, Hardwood
Fireplaces Number 1
Fireplaces Type Gas, Living Room
Appliance Dishwasher, Electric Stove, Microwave, Microwave Hood Fan, Refrigerator, Washer/Dryer Stacked, Window Coverings
Laundry Upper Level
Exterior
Garage Single Garage Attached, Underground
Garage Spaces 1.0
Garage Description Single Garage Attached, Underground
Fence Fenced
Community Features Park, Playground, Schools Nearby, Shopping Nearby
Amenities Available Parking
Roof Type Asphalt Shingle
Porch Patio
Parking Type Single Garage Attached, Underground
Exposure N
Total Parking Spaces 2
Building
Lot Description Back Yard, Treed
Foundation Poured Concrete
Architectural Style 3 Storey
Level or Stories Three Or More
Structure Type Stucco,Wood Frame
Others
HOA Fee Include Common Area Maintenance,Insurance,Professional Management,Reserve Fund Contributions,Snow Removal,Trash
Restrictions None Known
Tax ID 76726947
Ownership Private
Pets Description Restrictions
Read Less
GET MORE INFORMATION




