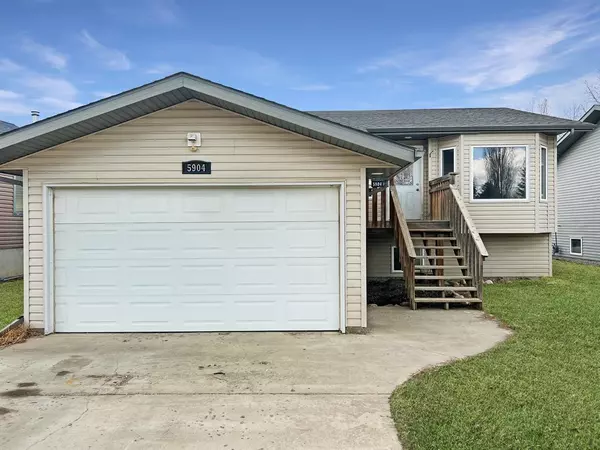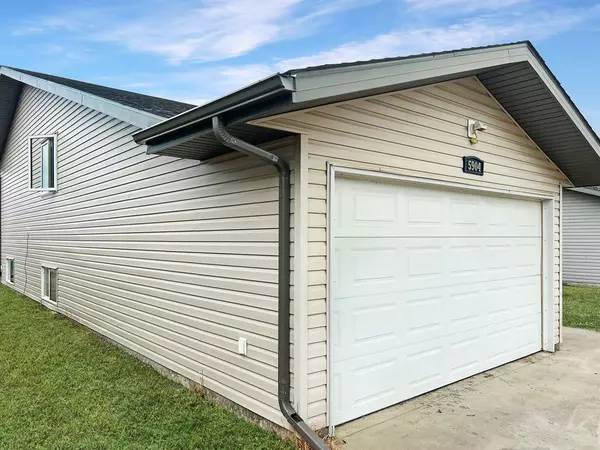For more information regarding the value of a property, please contact us for a free consultation.
5904 52 AVE Stettler, AB T0C 2L2
Want to know what your home might be worth? Contact us for a FREE valuation!

Our team is ready to help you sell your home for the highest possible price ASAP
Key Details
Sold Price $295,000
Property Type Single Family Home
Sub Type Detached
Listing Status Sold
Purchase Type For Sale
Square Footage 1,136 sqft
Price per Sqft $259
Subdivision Emmerson
MLS® Listing ID A2040768
Sold Date 04/29/23
Style Bungalow
Bedrooms 5
Full Baths 3
Originating Board Central Alberta
Year Built 2005
Annual Tax Amount $2,998
Tax Year 2022
Lot Size 5,500 Sqft
Acres 0.13
Lot Dimensions 50x110
Property Description
Welcome to 5904 52ave, this property offers a variety of opportunities for home ownership, especially if you’re looking for an awesome investment property. You could live upstairs and rent out the basement or RENT IT ALL OUT! Legally suited with an upper and lower unit, the main floor suite has 3 bedrooms and a 4-piece bathroom with its own laundry and a modest sized living area, not to mention it’s been freshly painted through-out. The basement is currently self contained with 2 bedrooms both with a 3-piece ensuite and walk-in closets, fully equipped kitchen with an open living space plus another kitchenette/bar area. You could create 2 suites and double the income with the addition of one wall, while still having the convenience of separate entrances and shared laundry. Heating is state of the art zoned hot water with an air exchange system and in-floor heat, this property was built to a high efficiency standard, with low maintenance in mind. Concrete driveway, oversized single car garage and NO MAINTENANCE yard, this is a must see!
Location
Province AB
County Stettler No. 6, County Of
Zoning R2
Direction S
Rooms
Basement Finished, Full, Suite
Interior
Interior Features Laminate Counters, Pantry, Separate Entrance, Vinyl Windows
Heating In Floor, Hot Water, Natural Gas
Cooling None
Flooring Laminate, Tile
Appliance Electric Stove, Portable Dishwasher, Refrigerator, Tankless Water Heater, Washer/Dryer, Washer/Dryer Stacked
Laundry In Basement, Main Level, Multiple Locations
Exterior
Garage Alley Access, Concrete Driveway, Off Street, On Street, Single Garage Attached
Garage Spaces 1.0
Garage Description Alley Access, Concrete Driveway, Off Street, On Street, Single Garage Attached
Fence None
Community Features None
Roof Type Asphalt Shingle
Porch Deck
Lot Frontage 50.0
Parking Type Alley Access, Concrete Driveway, Off Street, On Street, Single Garage Attached
Exposure S
Total Parking Spaces 6
Building
Lot Description Low Maintenance Landscape, Standard Shaped Lot
Foundation Poured Concrete
Architectural Style Bungalow
Level or Stories One
Structure Type Vinyl Siding
Others
Restrictions None Known
Tax ID 56616867
Ownership Private
Read Less
GET MORE INFORMATION




