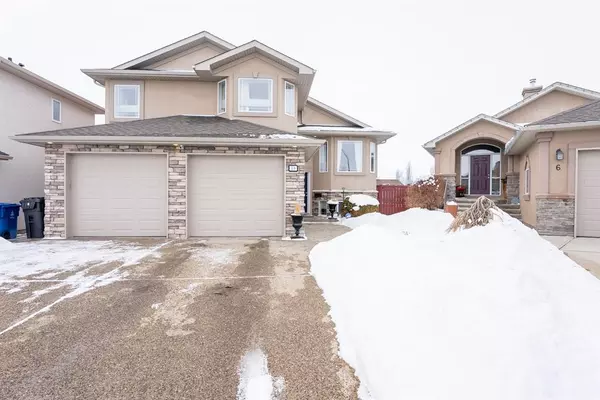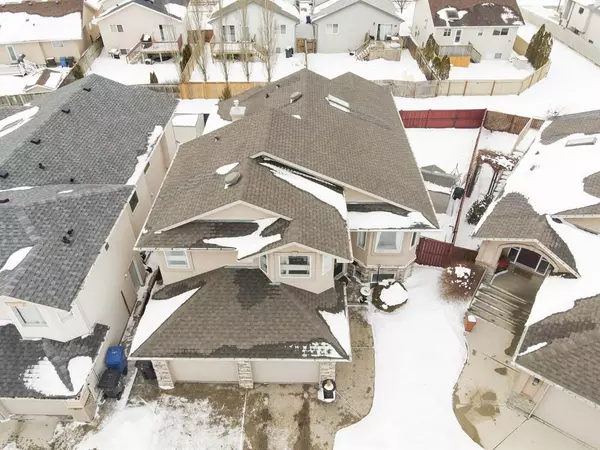For more information regarding the value of a property, please contact us for a free consultation.
10 Lynx PL N Lethbridge, AB T1H 6V1
Want to know what your home might be worth? Contact us for a FREE valuation!

Our team is ready to help you sell your home for the highest possible price ASAP
Key Details
Sold Price $499,200
Property Type Single Family Home
Sub Type Detached
Listing Status Sold
Purchase Type For Sale
Square Footage 1,475 sqft
Price per Sqft $338
Subdivision Uplands
MLS® Listing ID A2032062
Sold Date 05/10/23
Style Bi-Level
Bedrooms 5
Full Baths 3
Originating Board Lethbridge and District
Year Built 2003
Annual Tax Amount $4,799
Tax Year 2022
Lot Size 5,363 Sqft
Acres 0.12
Property Description
Welcome to this absolutely immaculate bi-level located in a quiet cul-de-sac in the heart of Uplands. This home boasts many beautiful luxuries that a discerning buyer will appreciate. Bright, contemporary, and warm, this spacious bi-level features four good sized bedrooms, three full bathrooms, a walk-out basement, fireplace, office, large deck, extra parking in the back for your RV or boat, large shed, exquisite landscaping, and pressed concrete driveway.
Upon entering, you will be impressed by the open concept living area, perfect for entertaining guests. The large living room features a cozy fireplace, ideal for those chilly winter evenings. The kitchen is bright and modern, featuring updated cabinets, backsplash, quartz countertops, and a garbage disposal. The main level has luxury vinyl plank flooring and updated lighting throughout.
The heated garage measures an impressive 29'5" X 21'10" and is perfect for storing your vehicles and toys. There is also a natural gas line hook-up for your barbecue, making it easy to cook and entertain on the large deck.
The master bedroom is a true oasis, featuring a spa-like en-suite with a soaker tub, separate shower, and walk-in closet. The walk-out basement is sunny and bright, featuring a large family room, perfect for family movie nights. There is also a hot tub, providing the perfect spot to relax and unwind after a long day.
Recent upgrades include central A/C, new shingles, soffits, and eaves-troughs, luxury vinyl plank flooring, updated lighting, updated kitchen and bathrooms, new sinks and faucets in the kitchen and all three bathrooms, new paint throughout, including walls, trim, and doors, a complete remodel of the garage, air conditioner replacement, new hot water tank, and a wifi garage door opener.
Other features of this stunning home include an Ecobee smart thermostat, new sump pump, thermostatically controlled attic fans for improved summer ventilation, underground sprinklers, a driveway security camera, and central vacuum. A list of updates is included in the supplements, and a recent inspection report is available upon request.
This gorgeous home shows like new and will need to be viewed to be fully appreciated. Outside, the large pie-shaped southwest facing backyard features two maintenance-free covered decks, perfect for enjoying the warm summer weather. There is also a hot tub, RV pad with back lane access, and underground sprinklers.
This home is conveniently located within walking distance to Legacy Park, shopping, and Chinook Lake, making it the perfect place to call home. Don't miss out, schedule a showing with your favourite realtor today!
Location
Province AB
County Lethbridge
Zoning R-L
Direction N
Rooms
Basement Finished, Full
Interior
Interior Features Ceiling Fan(s), Kitchen Island, Pantry, Skylight(s), Soaking Tub, Vaulted Ceiling(s)
Heating Forced Air, Natural Gas
Cooling Central Air
Flooring Carpet, Laminate, Tile
Fireplaces Number 1
Fireplaces Type Basement, Gas
Appliance Central Air Conditioner, Dishwasher, Microwave, Range Hood, Refrigerator, Stove(s), Window Coverings
Laundry Upper Level
Exterior
Garage Concrete Driveway, Double Garage Attached
Garage Spaces 2.0
Garage Description Concrete Driveway, Double Garage Attached
Fence Fenced
Community Features Park, Playground, Schools Nearby
Roof Type Asphalt Shingle
Porch Balcony(s), Deck
Lot Frontage 1475.0
Parking Type Concrete Driveway, Double Garage Attached
Total Parking Spaces 6
Building
Lot Description Back Yard, Pie Shaped Lot
Foundation Poured Concrete
Architectural Style Bi-Level
Level or Stories Bi-Level
Structure Type Brick,Stucco
Others
Restrictions None Known
Tax ID 75889529
Ownership Private
Read Less
GET MORE INFORMATION




