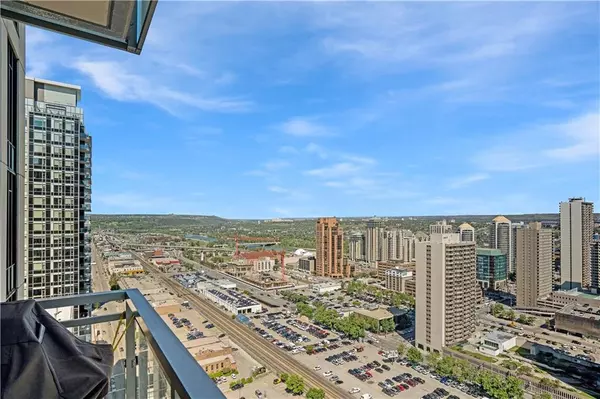For more information regarding the value of a property, please contact us for a free consultation.
901 10 AVE SW #2705 Calgary, AB T2R 0B5
Want to know what your home might be worth? Contact us for a FREE valuation!

Our team is ready to help you sell your home for the highest possible price ASAP
Key Details
Sold Price $355,000
Property Type Condo
Sub Type Apartment
Listing Status Sold
Purchase Type For Sale
Square Footage 567 sqft
Price per Sqft $626
Subdivision Beltline
MLS® Listing ID A2045309
Sold Date 05/18/23
Style Apartment
Bedrooms 1
Full Baths 1
Condo Fees $463/mo
Originating Board Calgary
Year Built 2017
Annual Tax Amount $2,123
Tax Year 2022
Property Description
Welcome to the epitome of luxury living at the award-winning "Mark on 10th" building! This stunning 1 bedroom + den, located on the 27th floor, is a true masterpiece. Prepare to be amazed by the high-end executive finishings, which include a full stainless steel appliance package with gas cooktop, quartz countertops, soft close cabinets, and undermount lighting. Additionally, enjoy a $700 window treatment upgrade and $3,500 worth of upgraded custom closets, along with a custom desk for the den. The spectacular patio doors open up from both the living room and the master bedroom, revealing a breathtaking 180-degree view of the city skyline and river. Included in your purchase is 1 assigned storage locker as well as an underground titled parking stall. State-of-the-art building amenities are located on the 34th floor, including an outdoor hot tub with space to entertain, sun loungers, a fully equipped fitness facility with yoga studio, sauna, steam room, pool table, media center, and owners lounge. The building also offers concierge services, security, a guest suite, and courtyard. Don't miss out on this opportunity for the ultimate luxury lifestyle among one of Calgary's trendiest buildings!
Location
Province AB
County Calgary
Area Cal Zone Cc
Zoning CC-X
Direction N
Interior
Interior Features Sauna, Steam Room
Heating Fan Coil, Natural Gas
Cooling Central Air, Full
Flooring Ceramic Tile, Laminate
Appliance Dishwasher, Dryer, Garage Control(s), Gas Cooktop, Microwave, Oven-Built-In, Range Hood, Refrigerator, Washer, Window Coverings
Laundry In Unit
Exterior
Garage Stall, Titled, Underground
Garage Description Stall, Titled, Underground
Community Features Golf
Amenities Available Clubhouse, Elevator(s), Fitness Center, Outdoor Pool, Party Room, Recreation Room
Roof Type See Remarks
Porch Balcony(s)
Parking Type Stall, Titled, Underground
Exposure N
Total Parking Spaces 1
Building
Lot Description Views
Story 34
Architectural Style Apartment
Level or Stories Single Level Unit
Structure Type Concrete,Stone
Others
HOA Fee Include Caretaker,Common Area Maintenance,Heat,Insurance,Parking,Professional Management,Reserve Fund Contributions,Security Personnel,Sewer,Snow Removal,Water
Restrictions None Known
Ownership Private
Pets Description Restrictions, Yes
Read Less
GET MORE INFORMATION




