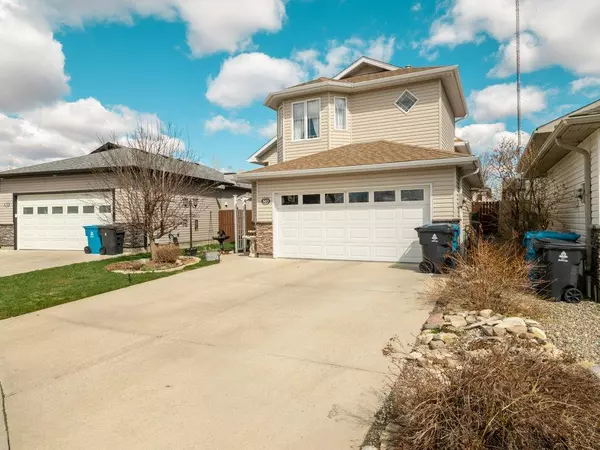For more information regarding the value of a property, please contact us for a free consultation.
507 Lynx CRES N Lethbridge, AB T1H 6X5
Want to know what your home might be worth? Contact us for a FREE valuation!

Our team is ready to help you sell your home for the highest possible price ASAP
Key Details
Sold Price $429,000
Property Type Single Family Home
Sub Type Detached
Listing Status Sold
Purchase Type For Sale
Square Footage 1,261 sqft
Price per Sqft $340
Subdivision Uplands
MLS® Listing ID A2044220
Sold Date 05/19/23
Style Bi-Level
Bedrooms 4
Full Baths 3
Originating Board Lethbridge and District
Year Built 2005
Annual Tax Amount $3,796
Tax Year 2022
Lot Size 4,191 Sqft
Acres 0.1
Property Description
Welcome to this stunning bilevel home with a fantastic location, situated in a peaceful and family-friendly neighborhood. The home boasts 4 bedrooms, 3 baths, and 1261 sq ft of living space, with numerous upgrades and renovations throughout. Upon entering the home, you'll be greeted by a beautifully finished and heated garage, perfect for those cold winter months. The main level features a spacious living room, kitchen, and dining area, as well as a cozy sunroom that provides the perfect spot to relax and enjoy your morning coffee or evening glass of wine. Head down the stairs from the sunroom to the lower patio, where you'll find a luxurious hot tub, perfect for unwinding after a long day. Additionally, the home features air conditioning to keep you cool during those hot summer months.
The yard is very tastfully landscaped plus, you'll find the gemstone Christmas lighting, providing a festive and welcoming atmosphere year-round. And with the home's close proximity to parks, you'll have plenty of opportunities to get out and enjoy the great outdoors.
One of the standout features of this home is its recently renovated master ensuite, which is sure to impress. With its modern finishes and attention to detail, this space is the perfect retreat after a long day.
Overall, this bilevel home is an absolute gem, offering a range of upgrades and amenities that are sure to exceed your expectations. Its unbeatable location and proximity to parks make it an ideal choice for families, while its upgrades and renovations make it a comfortable and luxurious space to call home. Don't miss your chance to make this stunning property your own!
Location
Province AB
County Lethbridge
Zoning R-L
Direction S
Rooms
Basement Finished, Full
Interior
Interior Features Central Vacuum, Closet Organizers, Kitchen Island, Quartz Counters, Recessed Lighting, Tankless Hot Water, Vinyl Windows, Walk-In Closet(s)
Heating Forced Air
Cooling Central Air
Flooring Carpet, Vinyl
Fireplaces Number 1
Fireplaces Type Basement, Gas
Appliance Central Air Conditioner, Dishwasher, Dryer, Garage Control(s), Refrigerator, Stove(s), Tankless Water Heater, Washer, Window Coverings
Laundry In Basement
Exterior
Garage Double Garage Attached
Garage Spaces 2.0
Garage Description Double Garage Attached
Fence Fenced
Community Features Lake, Park, Playground, Shopping Nearby, Sidewalks, Street Lights
Roof Type Asphalt Shingle
Porch Deck, Enclosed, Patio
Lot Frontage 42.0
Parking Type Double Garage Attached
Total Parking Spaces 4
Building
Lot Description Back Lane, Back Yard, Front Yard, Lawn, Landscaped, Underground Sprinklers
Foundation Poured Concrete
Architectural Style Bi-Level
Level or Stories Bi-Level
Structure Type Concrete,Vinyl Siding,Wood Frame
Others
Restrictions None Known
Tax ID 75889526
Ownership Private
Read Less
GET MORE INFORMATION




