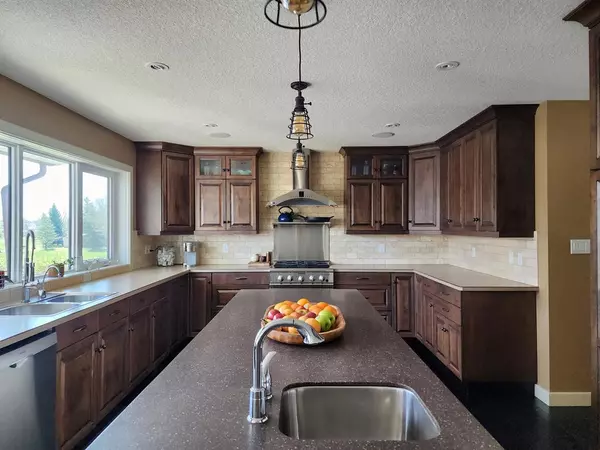For more information regarding the value of a property, please contact us for a free consultation.
11 Ermineglen Pl N PL N Lethbridge, AB T1H 5Y2
Want to know what your home might be worth? Contact us for a FREE valuation!

Our team is ready to help you sell your home for the highest possible price ASAP
Key Details
Sold Price $490,000
Property Type Single Family Home
Sub Type Detached
Listing Status Sold
Purchase Type For Sale
Square Footage 2,199 sqft
Price per Sqft $222
Subdivision Uplands
MLS® Listing ID A2046868
Sold Date 06/03/23
Style 2 Storey
Bedrooms 4
Full Baths 3
Half Baths 1
Originating Board Lethbridge and District
Year Built 1986
Annual Tax Amount $4,603
Tax Year 2022
Lot Size 6,146 Sqft
Acres 0.14
Property Description
Location, location, location! This stunning property puts you steps from Ermineview Park and Chinook Park, while just moments away from shopping centres and restaurants! Beautifully-maintained 4 bedroom, 3.5 bathroom North Lethbridge home with recent renovations for a modern feel. The main floor features slate tiling at the entry, a 3 piece bathroom, a dining room with a large bay window and updated windows on main floor (2007). The dream chef's kitchen has custom cabinetry, gas stove, two sinks, a 9ft island, pantry, and ample counter space. The kitchen overlooks the living room and breakfast nook, which includes a brick gas fireplace and built-in custom desk. Upgraded lighting throughout the house adds a touch of luxury. The primary bedroom boasts a walk-in closet and a 4 piece ensuite, while two additional bedrooms share another 4 piece bathroom upstairs. The basement offers a large recreation room with an gas fireplace and large wet bar with cabinetry, plus an overhang for bar seating. Another bedroom, 3 piece bathroom, and storage room are also available on this level. There is dual heating here with 2 furnaces and 2 hot water tanks! Outside, you'll enjoy the deck with space for your outdoor seating and a fully fenced backyard with mature trees and perennials for privacy. BONUS! Attached double car garage with heat and electricity, plus workbench included. This home is a dream and could be yours, call your favorite Realtor today!
Location
Province AB
County Lethbridge
Zoning R-L
Direction W
Rooms
Basement Finished, Full
Interior
Interior Features Bar, Breakfast Bar, Built-in Features, Central Vacuum, Double Vanity, Kitchen Island, Laminate Counters, Stone Counters, Walk-In Closet(s), Wired for Sound
Heating Fireplace(s), Natural Gas, Zoned
Cooling Central Air
Flooring Carpet, Hardwood
Fireplaces Number 2
Fireplaces Type Gas
Appliance Central Air Conditioner, Dishwasher, Electric Oven, Garage Control(s), Garburator, Gas Cooktop, Humidifier, Instant Hot Water, Microwave, Range Hood, Refrigerator, Window Coverings
Laundry Main Level
Exterior
Garage Double Garage Attached
Garage Spaces 2.0
Garage Description Double Garage Attached
Fence Fenced
Community Features Park, Playground, Schools Nearby, Shopping Nearby, Walking/Bike Paths
Roof Type Asphalt Shingle
Porch Deck
Lot Frontage 38.72
Parking Type Double Garage Attached
Total Parking Spaces 4
Building
Lot Description Backs on to Park/Green Space, Cul-De-Sac, Underground Sprinklers, Pie Shaped Lot
Foundation Poured Concrete
Architectural Style 2 Storey
Level or Stories Two
Structure Type Brick,Composite Siding
Others
Restrictions See Remarks
Tax ID 75848103
Ownership Joint Venture
Read Less
GET MORE INFORMATION




