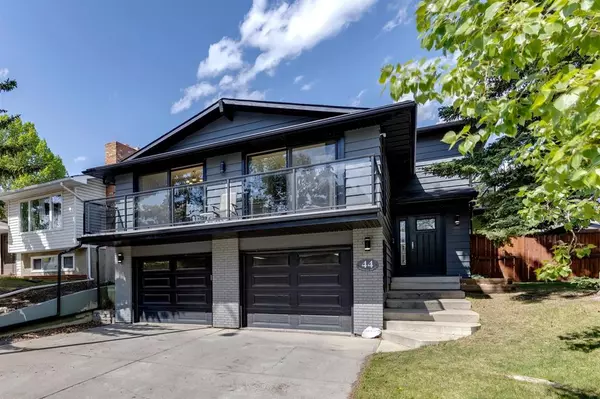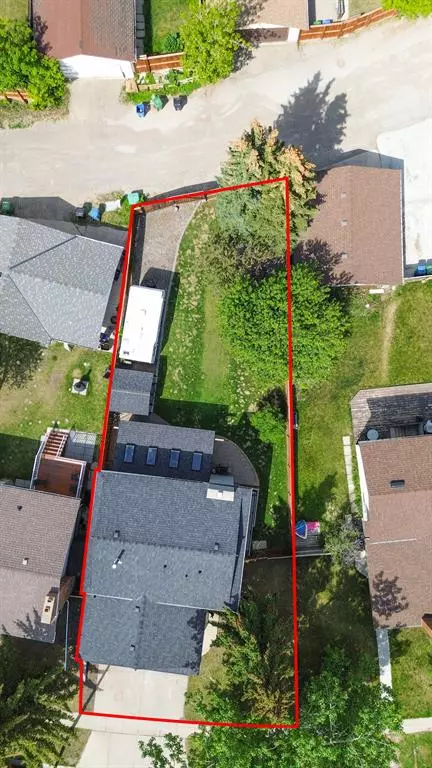For more information regarding the value of a property, please contact us for a free consultation.
44 Edgedale DR NW Calgary, AB T3A2R4
Want to know what your home might be worth? Contact us for a FREE valuation!

Our team is ready to help you sell your home for the highest possible price ASAP
Key Details
Sold Price $710,000
Property Type Single Family Home
Sub Type Detached
Listing Status Sold
Purchase Type For Sale
Square Footage 2,002 sqft
Price per Sqft $354
Subdivision Edgemont
MLS® Listing ID A2054109
Sold Date 06/10/23
Style 4 Level Split
Bedrooms 4
Full Baths 2
Half Baths 1
Originating Board Calgary
Year Built 1979
Annual Tax Amount $4,110
Tax Year 2023
Lot Size 6,802 Sqft
Acres 0.16
Property Description
Welcome to the highly sought-after community of Edgemont. This stunning 4-bedroom family home offers an abundance of features and amenities that will exceed your expectations.
As you approach the property, you'll be captivated by the sheer beauty of the oversized lot, complete with convenient RV parking at the back. Step into the backyard oasis, a secluded haven surrounded by nature, boasting a tranquil fire pit and an oversized storage shed.
Prepare to be amazed by the heated garage, a dream come true for mechanics, featuring countless electrical plug-ins, compressed air lines throughout, and built-in storage and cabinetry. Additionally, with the electrical panel conveniently located adjacent to the garage, installing an EV Charging Station has never been easier.
The main floor of this exquisite home showcases hardwood flooring and a spacious living and dining area, adorned with custom built-ins and an elegant electric fireplace. Through two sets of sliding patio doors, you'll find access to the expansive front patio, perfect for entertaining guests or enjoying a peaceful evening.
Indulge your culinary desires in the updated kitchen, equipped with solid maple cabinetry and stainless steel appliances.
On the upper level, you'll discover three of the four bedrooms, along with two full bathrooms, including the luxurious 3-piece ensuite. This private retreat boasts custom built-in closets and an accompanying east-facing balcony to take in the sunrise with your morning coffee.
The lower level, still above grade, offers a second living space adorned with more custom built-ins and an inviting fireplace. Here, you'll also find a convenient half bath, a laundry area, and the fourth bedroom. Step outside through the patio doors and unwind in the tranquil patio space, thoughtfully designed and prepped with hot tub wiring. The solid awning with skylights adds a touch of elegance and creates the perfect ambiance for relaxation.
This turnkey home boasts an extensive list of updates over the past several years, including new windows, doors, furnace, central AC, shingles, and more.
Location
Province AB
County Calgary
Area Cal Zone Nw
Zoning R-C1
Direction SW
Rooms
Basement Crawl Space, Partially Finished, See Remarks
Interior
Interior Features Bookcases, Central Vacuum
Heating Floor Furnace, Natural Gas
Cooling Central Air
Flooring Carpet, Ceramic Tile, Hardwood, Laminate
Fireplaces Number 2
Fireplaces Type Electric
Appliance Dishwasher, Dryer, Electric Range, Microwave Hood Fan, Refrigerator, Washer, Window Coverings
Laundry Laundry Room, Main Level
Exterior
Garage Alley Access, Double Garage Attached, Driveway, Oversized, Parking Pad, RV Access/Parking, RV Gated, Workshop in Garage
Garage Spaces 2.0
Garage Description Alley Access, Double Garage Attached, Driveway, Oversized, Parking Pad, RV Access/Parking, RV Gated, Workshop in Garage
Fence Fenced
Community Features Park, Playground, Schools Nearby, Shopping Nearby, Tennis Court(s)
Roof Type Asphalt Shingle
Porch Awning(s), Deck, Patio
Lot Frontage 58.04
Parking Type Alley Access, Double Garage Attached, Driveway, Oversized, Parking Pad, RV Access/Parking, RV Gated, Workshop in Garage
Total Parking Spaces 6
Building
Lot Description Back Lane, Back Yard, Garden, Landscaped, Private
Foundation Poured Concrete
Architectural Style 4 Level Split
Level or Stories 4 Level Split
Structure Type Wood Frame
Others
Restrictions None Known
Tax ID 83017635
Ownership Private
Read Less
GET MORE INFORMATION




