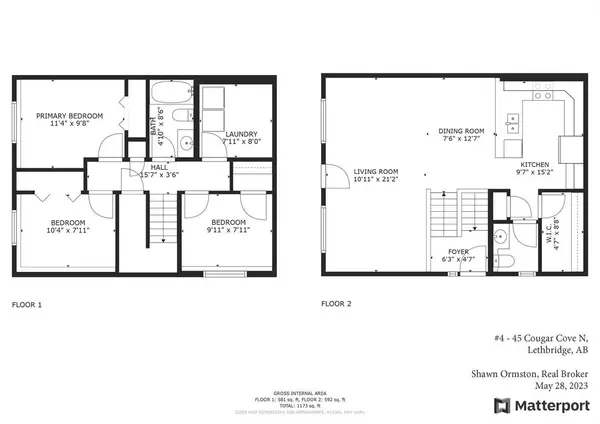For more information regarding the value of a property, please contact us for a free consultation.
45 Cougar CV N #4 Lethbridge, AB T1H 5V4
Want to know what your home might be worth? Contact us for a FREE valuation!

Our team is ready to help you sell your home for the highest possible price ASAP
Key Details
Sold Price $222,500
Property Type Townhouse
Sub Type Row/Townhouse
Listing Status Sold
Purchase Type For Sale
Square Footage 592 sqft
Price per Sqft $375
Subdivision Uplands
MLS® Listing ID A2053025
Sold Date 06/14/23
Style Bi-Level
Bedrooms 3
Full Baths 1
Half Baths 1
Condo Fees $100
Originating Board Lethbridge and District
Year Built 2016
Annual Tax Amount $1,911
Tax Year 2023
Property Description
Easy living in this nice 3 bedroom condo in 4plex with modern colour scheme in Uplands. Main level has large living room with tons of windows and entrance to a small deck to enjoy the outside. Main also features kitchen with breakfast bar & stainless steel appliances. There is also a large walk-in closet that could be used as a pantry. A 2 piece bath completes the main. Basement is fully developed with 3 bedrooms including larger primary bedroom. Big windows in each bedroom that let in plenty of light. Basement also has a 4 piece bath and utility/laundry room and storage under the stairs. Condo fees are only $100/month and cover exterior insurance, grass & snow, & reserve fund contributions. Pet allowed with board approval.
Location
Province AB
County Lethbridge
Zoning DC
Direction W
Rooms
Basement Finished, Full
Interior
Interior Features Breakfast Bar, Laminate Counters, Open Floorplan, Primary Downstairs, Vinyl Windows, Walk-In Closet(s)
Heating Forced Air, Natural Gas
Cooling None
Flooring Carpet, Vinyl Plank
Appliance Dishwasher, Dryer, Electric Stove, Microwave Hood Fan, Refrigerator, Washer
Laundry In Basement
Exterior
Garage Additional Parking, Assigned, Stall
Garage Description Additional Parking, Assigned, Stall
Fence None
Community Features Sidewalks
Amenities Available Parking, Visitor Parking
Roof Type Asphalt Shingle
Porch Deck
Parking Type Additional Parking, Assigned, Stall
Exposure W
Total Parking Spaces 1
Building
Lot Description Landscaped
Foundation Poured Concrete
Architectural Style Bi-Level
Level or Stories Bi-Level
Structure Type Vinyl Siding
Others
HOA Fee Include Common Area Maintenance,Insurance,Parking,Reserve Fund Contributions
Restrictions None Known,Pet Restrictions or Board approval Required
Tax ID 75827994
Ownership Private
Pets Description Restrictions
Read Less
GET MORE INFORMATION




