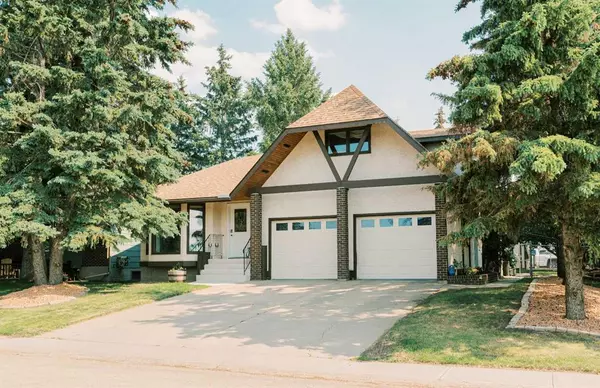For more information regarding the value of a property, please contact us for a free consultation.
6403 41 Ave Stettler, AB T0C 2L1
Want to know what your home might be worth? Contact us for a FREE valuation!

Our team is ready to help you sell your home for the highest possible price ASAP
Key Details
Sold Price $410,000
Property Type Single Family Home
Sub Type Detached
Listing Status Sold
Purchase Type For Sale
Square Footage 2,050 sqft
Price per Sqft $200
Subdivision Grandview
MLS® Listing ID A2051598
Sold Date 06/27/23
Style 1 and Half Storey
Bedrooms 4
Full Baths 3
Half Baths 1
Originating Board Medicine Hat
Year Built 1980
Annual Tax Amount $3,747
Tax Year 2023
Lot Size 8,000 Sqft
Acres 0.18
Property Description
OPEN HOUSE Saturday June 17th 10am-12pm . Why choose between quality and quantity when you can have both? This large family home on two lots was meticulously custom built by Gerard Miazga, one of Stettler’s finest craftsman of the day, a journeyman in not only carpentry, but cabinetry, holding provincial Artisan status. The workmanship is evident upon entrance, greeting with lofty cedar lined vaulted ceilings and beautifully crafted railing on the grand staircase. Custom built-in cabinets adorn the open living and dining area, which leads way to the kitchen with breakfast nook and walk in pantry. The second living space is tucked around the corner, in the cozy sunken family room, complete with wood burning fireplace, and patio doors leading to the back deck and oversized backyard. Here you will find an oasis of mature trees and bushes on the double lot, creating a private and peaceful atmosphere. On the second level, you will find three good sized bedrooms including the master with 3 piece en-suite and one extra large bedroom which could also be used as an additional living space, play room or workout area. The updated main bath is located right across the hall from this room. The basement will not disappoint, and could even be called a “teenage dream”. Plenty of room for TV and gaming, workout equipment and a large bedroom complete with three piece en-suite and its own Sauna. The entire space has brand NEW CARPET. The laundry is also located on this level as well as a very large storage room with built in shelving. There has been loads of recent updates. Inside you’ll find fresh PAINT(2023) throughout the entire main floor and a portion of the second floor, interior DOOR refinishing(2023), counters upgraded to GRANITE , HE FURNACE and A/C replaced approximately 10 years ago. Many flooring upgrades over the years including HARDWOOD and TILE and now new basement CARPET. Outside you’ll find newer SHINGLES and EAVES(2020)(with gutter guards) and replacement of sealed units in several of the WINDOWS above grade, and vinyl windows in the basement. The good sized completely finished and heated attached garage, has room for both your truck and car, and makes life easy, with direct access to both the house and back yard.
Location
Province AB
County Stettler No. 6, County Of
Zoning R1
Direction NW
Rooms
Basement Finished, Full
Interior
Interior Features Built-in Features, Ceiling Fan(s), Central Vacuum, Granite Counters, Natural Woodwork, Vaulted Ceiling(s)
Heating Forced Air, Natural Gas
Cooling Central Air
Flooring Carpet, Hardwood, Tile
Fireplaces Number 1
Fireplaces Type Family Room, Wood Burning
Appliance Central Air Conditioner, Dishwasher, Electric Range, Refrigerator, Washer/Dryer
Laundry Lower Level
Exterior
Garage Double Garage Attached, Driveway
Garage Spaces 2.0
Garage Description Double Garage Attached, Driveway
Fence Fenced
Community Features Golf, Park, Schools Nearby, Street Lights, Tennis Court(s), Walking/Bike Paths
Roof Type Asphalt Shingle
Porch Deck
Lot Frontage 64.0
Parking Type Double Garage Attached, Driveway
Total Parking Spaces 4
Building
Lot Description Back Lane, Back Yard, Lawn, Landscaped, Many Trees
Foundation Poured Concrete
Architectural Style 1 and Half Storey
Level or Stories One and One Half
Structure Type Brick,Stucco,Wood Frame
Others
Restrictions None Known
Tax ID 56617010
Ownership Joint Venture
Read Less
GET MORE INFORMATION




