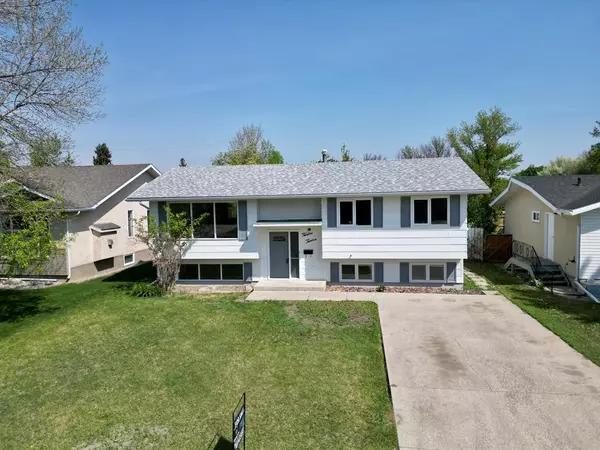For more information regarding the value of a property, please contact us for a free consultation.
1212 22A AVE Coaldale, AB T1M 1C8
Want to know what your home might be worth? Contact us for a FREE valuation!

Our team is ready to help you sell your home for the highest possible price ASAP
Key Details
Sold Price $351,500
Property Type Single Family Home
Sub Type Detached
Listing Status Sold
Purchase Type For Sale
Square Footage 1,054 sqft
Price per Sqft $333
MLS® Listing ID A2042289
Sold Date 06/28/23
Style Bi-Level
Bedrooms 5
Full Baths 2
Originating Board Lethbridge and District
Year Built 1979
Annual Tax Amount $2,523
Tax Year 2022
Lot Size 7,280 Sqft
Acres 0.17
Property Description
UPDATE: NEW ROOF SHINGLES INSTALLED MAY 17, 2023! - So many new renos and upgrades in this 5 bedrooms + office bi-level home on a large lot in Coaldale that is just a short walking distance to Public Elementary and Middle Schools...Who wants a new kitchen?!! New appliances, countertops, and cabinets! Home also has brand new luxury vinyl plank flooring throughout main living areas and new carpets in the bedrooms. New straight line baseboards give a nice modern feel. Freshly painted throughout! Open plan with large living room with big windows that let in tons of natural light! Dining room is a good size. There is also a door to deck out back on the main. Pantry is located just off the hallway near the kitchen. Main floor has 3 bedrooms and a newly renovated full bathroom with tub/shower combo and soaker tub! Basement is fully developed with large family room, a cold storage room, 2 bedrooms, an office, a 3 piece bath with shower, and furnace/utility room with laundry. The furnace is even brand new in the last year! Home backs on to an alley.
Location
Province AB
County Lethbridge County
Zoning R-1A
Direction S
Rooms
Basement Finished, Full
Interior
Interior Features Laminate Counters, No Animal Home, No Smoking Home, Pantry, Recessed Lighting, Vinyl Windows, Wood Windows
Heating Forced Air, Natural Gas
Cooling None
Flooring Carpet, Vinyl Plank
Appliance Dishwasher, Dryer, Electric Stove, Microwave Hood Fan, Refrigerator, Washer
Laundry In Basement
Exterior
Garage Concrete Driveway, Off Street
Garage Description Concrete Driveway, Off Street
Fence Fenced
Community Features Park, Playground, Schools Nearby, Shopping Nearby, Sidewalks
Roof Type Asphalt Shingle
Porch Deck
Lot Frontage 56.0
Parking Type Concrete Driveway, Off Street
Total Parking Spaces 4
Building
Lot Description Back Lane, Landscaped, Standard Shaped Lot
Foundation Poured Concrete
Architectural Style Bi-Level
Level or Stories Bi-Level
Structure Type Other
Others
Restrictions None Known
Tax ID 56506784
Ownership Private
Read Less
GET MORE INFORMATION




