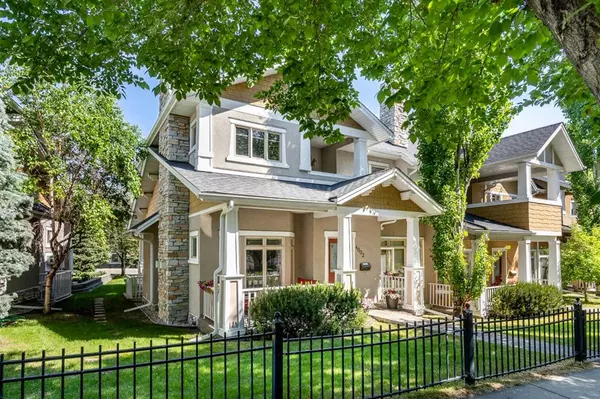For more information regarding the value of a property, please contact us for a free consultation.
4002 Patricia LNDG SW Calgary, AB T2T6P4
Want to know what your home might be worth? Contact us for a FREE valuation!

Our team is ready to help you sell your home for the highest possible price ASAP
Key Details
Sold Price $630,000
Property Type Townhouse
Sub Type Row/Townhouse
Listing Status Sold
Purchase Type For Sale
Square Footage 1,631 sqft
Price per Sqft $386
Subdivision Garrison Woods
MLS® Listing ID A2057729
Sold Date 07/15/23
Style 2 Storey
Bedrooms 4
Full Baths 2
Half Baths 1
Condo Fees $525
Originating Board Calgary
Year Built 2005
Annual Tax Amount $3,851
Tax Year 2023
Lot Size 3,304 Sqft
Acres 0.08
Property Description
Presenting an exceptional opportunity in the desirable Garrison Woods, this townhouse boasts an expansive layout with four bedrooms and two and a half baths. The main floor greets you with a captivating open concept design, highlighted by a stunning two-story fireplace and gleaming hardwood floors throughout the living room and dining area. The Alder kitchen, featuring over-height cabinets, adds a touch of elegance and sophistication to the space.
A large Master Bedroom awaits on the main floor, accompanied by a luxurious 5-piece ensuite that includes dual sinks, a soaker tub, and a separate shower. Additionally, the upper floor houses the second and third bedrooms, a full bath, a den, and a lofted family room with a games area. Step out onto the private patio and relish in the tranquil ambiance while enjoying your morning coffee.
The basement offers a almost fully developed space with ample storage possibilities. 4th bedroom and 3rd full bath 90% complete and waiting for finishing touches in the basement. Drywall is complete, needs flooring, doors, trims and baseboards, vanity, toilet and paint. Garrison Woods, a thriving inner-city community, provides convenient access to Crowchild Trail, Mardaloop, and is only a 10-minute drive from the bustling downtown core.
Embrace the allure of this spacious townhouse and experience the perfect blend of comfort, style, and location.
Location
Province AB
County Calgary
Area Cal Zone Cc
Zoning M-CG d39
Direction S
Rooms
Basement Full, Partially Finished
Interior
Interior Features See Remarks
Heating Forced Air
Cooling None
Flooring Carpet, Ceramic Tile, Hardwood
Fireplaces Number 1
Fireplaces Type Gas, Living Room, Mantle
Appliance Dishwasher, Dryer, Electric Stove, Microwave Hood Fan, Refrigerator, Washer
Laundry Main Level
Exterior
Garage Double Garage Attached
Garage Spaces 2.0
Garage Description Double Garage Attached
Fence None
Community Features Park, Playground, Schools Nearby, Sidewalks, Street Lights, Walking/Bike Paths
Amenities Available None
Roof Type Asphalt Shingle
Porch Balcony(s), Front Porch, See Remarks
Lot Frontage 41.44
Parking Type Double Garage Attached
Exposure S
Total Parking Spaces 4
Building
Lot Description See Remarks
Foundation Poured Concrete
Architectural Style 2 Storey
Level or Stories Two
Structure Type Stone,Stucco,Wood Frame
Others
HOA Fee Include Common Area Maintenance,Insurance,Maintenance Grounds,Reserve Fund Contributions
Restrictions None Known
Tax ID 83101208
Ownership Private
Pets Description Yes
Read Less
GET MORE INFORMATION




