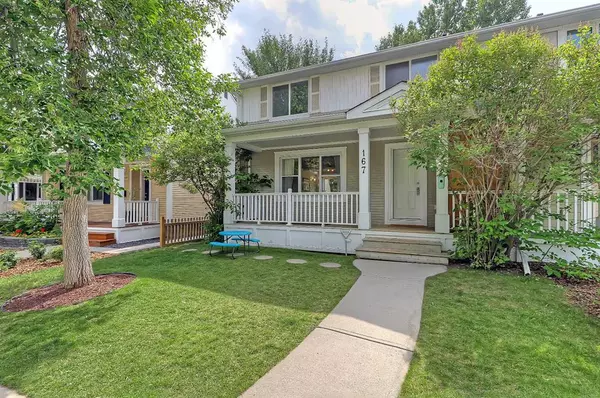For more information regarding the value of a property, please contact us for a free consultation.
167 Cambrai AVE SW Calgary, AB T2T 6J5
Want to know what your home might be worth? Contact us for a FREE valuation!

Our team is ready to help you sell your home for the highest possible price ASAP
Key Details
Sold Price $725,000
Property Type Single Family Home
Sub Type Semi Detached (Half Duplex)
Listing Status Sold
Purchase Type For Sale
Square Footage 1,190 sqft
Price per Sqft $609
Subdivision Garrison Woods
MLS® Listing ID A2063288
Sold Date 07/17/23
Style 2 Storey,Side by Side
Bedrooms 4
Full Baths 3
Half Baths 1
Originating Board Calgary
Year Built 2001
Annual Tax Amount $3,739
Tax Year 2023
Lot Size 3,239 Sqft
Acres 0.07
Property Description
*Visit Multimedia Link for 360º VT & Floorplans!* Step into the heart of Garrison Woods with this captivating 2-storey semi-detached home that boasts a perfect 10/10 location! As you approach the home, you are greeted by a charming front porch with an enclosed storage area. Inside, you’ll be greeted by hardwood flooring that flows seamlessly throughout the main living spaces and upper floors. Natural light pours into the front living room through large windows. Adjacent to the living room, you will find the bright and spacious formal dining area with a sliding glass door that opens to the backyard. The kitchen features granite countertops, a large central island for additional workspace and seating, plus ample storage. The kitchen comes complete with full-sized stainless-steel appliances, including a 5-burner gas stove, range hood fan, refrigerator, and a newer dishwasher. Completing the main floor is a two-piece powder room, tucked away from the main living space. Heading upstairs, you'll find three well-appointed bedrooms and two full bathrooms. The primary bedroom features a large window overlooking the street and the beautiful mature trees, a well-sized walk-in closet, and a rare find in these older army homes - a 3-piece ensuite bathroom with an extended vanity and a stand-up shower! Two additional bedrooms on this floor share a well-maintained main bathroom featuring a tub/shower combo and tiled flooring. A laundry area with recently upgraded washer and dryer combo completes this floor. A solid wood staircase adorned with lighting underneath each riser leads you to the freshly developed basement with full permits and egress windows. The basement features flat painted ceilings with plenty of pot lights, luxury vinyl plank flooring, a large rec room that provides additional space for various activities, a fourth bedroom and a bathroom with tiled flooring and a stylish glass-enclosed stand-up shower (the vanity is pending installation). Outside is the fully landscaped Southwest-facing fenced backyard with newer fences on the East and West sides, a massive deck, plus a convenient built-in gas line. Down a paved alley, you’ll find the oversized, insulated, drywalled, and painted double detached garage equipped with a 60 amp sub-panel, pre-wired for a 240V electric car fast charger, plus power tool outlets, and a natural gas heater unit. Mechanical features of the home include a 40-gallon water tank and a premium Dakin furnace installed in 2017. The furnace comes with a comprehensive parts and labor warranty until November 2029 (12 years). Central air conditioning adds to the comfort of the home. The roof was also replaced in 2017 and features premium shingles with Class IV hail impact resistance. Both the house and the garage received new roofs simultaneously. Ideally situated in Garrison Woods, this home offers easy access to a wealth of amenities and attractions.
Location
Province AB
County Calgary
Area Cal Zone Cc
Zoning R-C2
Direction N
Rooms
Basement Finished, Full
Interior
Interior Features Kitchen Island, Open Floorplan, Walk-In Closet(s)
Heating Forced Air, Natural Gas
Cooling Central Air
Flooring Hardwood, Vinyl Plank
Appliance Central Air Conditioner, Dishwasher, Dryer, Gas Stove, Microwave, Range Hood, Refrigerator, Washer, Window Coverings
Laundry Laundry Room
Exterior
Garage Double Garage Detached
Garage Spaces 2.0
Garage Description Double Garage Detached
Fence Fenced
Community Features Park, Playground, Schools Nearby, Shopping Nearby
Roof Type Asphalt Shingle
Porch Porch
Lot Frontage 29.56
Parking Type Double Garage Detached
Exposure SW
Total Parking Spaces 2
Building
Lot Description Back Lane, Back Yard, Front Yard, Landscaped
Foundation Poured Concrete
Architectural Style 2 Storey, Side by Side
Level or Stories Two
Structure Type Vinyl Siding,Wood Frame
Others
Restrictions None Known
Tax ID 83124183
Ownership Private
Read Less
GET MORE INFORMATION




