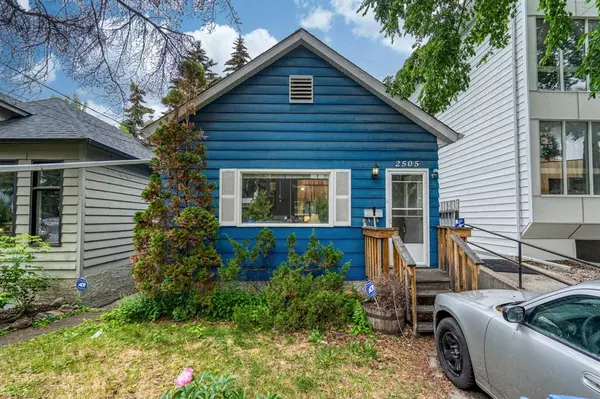For more information regarding the value of a property, please contact us for a free consultation.
2505 16A ST SW Calgary, AB T2T 4K6
Want to know what your home might be worth? Contact us for a FREE valuation!

Our team is ready to help you sell your home for the highest possible price ASAP
Key Details
Sold Price $385,000
Property Type Single Family Home
Sub Type Detached
Listing Status Sold
Purchase Type For Sale
Square Footage 776 sqft
Price per Sqft $496
Subdivision Bankview
MLS® Listing ID A2059724
Sold Date 07/20/23
Style Bungalow
Bedrooms 2
Full Baths 2
Originating Board Calgary
Year Built 1921
Annual Tax Amount $1,984
Tax Year 2023
Lot Size 2,012 Sqft
Acres 0.05
Lot Dimensions 25x82
Property Description
What a great location ! This 1921 Bankview character home offers inner city living with no condo fees for under $400k ! Just a 5 min drive from downtown & a close walk to to 17th ave and Marda Loop. Renovate or rebuild, live in or rent out, or perhaps make it an Air B & B? The options are yours ! This 2 bedroom, 2 bath home has over 1300 square feet developed including a den / office, fully finished basement, large kitchen, a living room on each floor, and a private backyard complete with a fire pit, large trees, and storage shed. This home is close to shopping, schools, transit, pubs, restaurants, and the downtown core. There is something for everyone around Bankview ! Recent upgrades are many and include: New Shingles (2014) Parging (2017) Furnace (2014) Sump pump & new eaves (2019) Washer & dryer (2018) Stove (2014) Dishwasher (2019) Hot water heater (2013) and this home has been upgraded to 100 amp electrical. Call your favorite Realtor ® and come see this before its gone !
Location
Province AB
County Calgary
Area Cal Zone Cc
Zoning M-CG d111
Direction E
Rooms
Basement Separate/Exterior Entry, Finished, Full
Interior
Interior Features Sump Pump(s)
Heating Forced Air, Natural Gas
Cooling None
Flooring Carpet, Laminate, Other, Vinyl
Appliance Dishwasher, Dryer, Range Hood, Refrigerator, Stove(s), Washer
Laundry In Basement, Laundry Room
Exterior
Garage Front Drive, Off Street, Parking Pad, Stall
Garage Description Front Drive, Off Street, Parking Pad, Stall
Fence Partial
Community Features Park, Playground, Shopping Nearby
Utilities Available Electricity Connected, Natural Gas Connected, Sewer Connected, Water Connected
Roof Type Asphalt Shingle
Porch None, Patio
Lot Frontage 25.0
Parking Type Front Drive, Off Street, Parking Pad, Stall
Exposure E
Total Parking Spaces 1
Building
Lot Description Rectangular Lot
Foundation Poured Concrete
Sewer Public Sewer
Water Public
Architectural Style Bungalow
Level or Stories One
Structure Type Vinyl Siding,Wood Frame,Wood Siding
Others
Restrictions None Known
Tax ID 82703025
Ownership Private
Read Less
GET MORE INFORMATION




