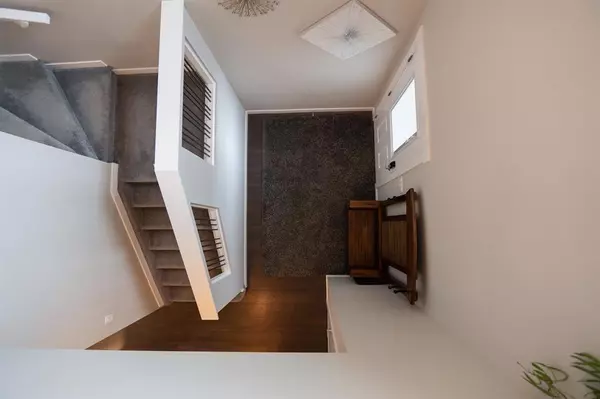For more information regarding the value of a property, please contact us for a free consultation.
918 Pacific WAY W Lethbridge, AB T1J 4S7
Want to know what your home might be worth? Contact us for a FREE valuation!

Our team is ready to help you sell your home for the highest possible price ASAP
Key Details
Sold Price $510,000
Property Type Single Family Home
Sub Type Detached
Listing Status Sold
Purchase Type For Sale
Square Footage 2,059 sqft
Price per Sqft $247
Subdivision Garry Station
MLS® Listing ID A2041853
Sold Date 07/20/23
Style 2 Storey
Bedrooms 3
Full Baths 2
Half Baths 1
Originating Board Lethbridge and District
Year Built 2018
Annual Tax Amount $4,625
Tax Year 2022
Lot Size 3,847 Sqft
Acres 0.09
Property Description
Welcome To 918 Pacific Way... Sleek and undeniably stylish, the impressive open-plan living/dining domain elevates any celebration with its light-filled main floor living area. For those who love to cook, the kitchen is the centrepiece of the home. It boasts a 9 foot grey quartz countertop complemented by floor-to ceiling cabinets, stainless steel appliances and did I mention the butlers pantry…
The second level consists of 4pc bathroom, laundry, bonus room and three bedrooms. The primary suite showcasing dual vanities, stone counters, soaker tub and a spacious walk-in closet.
Location
Province AB
County Lethbridge
Zoning R-SL
Direction N
Rooms
Basement Full, Unfinished
Interior
Interior Features Closet Organizers, Kitchen Island, Open Floorplan, Pantry, Soaking Tub, Stone Counters, Storage, Sump Pump(s), Vinyl Windows
Heating Forced Air, Natural Gas
Cooling Central Air
Flooring Carpet, Ceramic Tile, Laminate
Fireplaces Number 1
Fireplaces Type Electric, Insert, Living Room
Appliance Built-In Range, Central Air Conditioner, Dishwasher, Garage Control(s), Gas Stove, Microwave, Range Hood, Refrigerator, Washer/Dryer, Window Coverings
Laundry Upper Level
Exterior
Garage Concrete Driveway, Double Garage Attached
Garage Spaces 2.0
Garage Description Concrete Driveway, Double Garage Attached
Fence Partial
Community Features None
Roof Type Asphalt
Porch None
Lot Frontage 36.0
Parking Type Concrete Driveway, Double Garage Attached
Total Parking Spaces 4
Building
Lot Description Back Yard, Street Lighting
Foundation Poured Concrete
Architectural Style 2 Storey
Level or Stories Two
Structure Type Stone,Vinyl Siding,Wood Frame
Others
Restrictions None Known
Tax ID 75883117
Ownership Assign. Of Contract
Read Less
GET MORE INFORMATION




