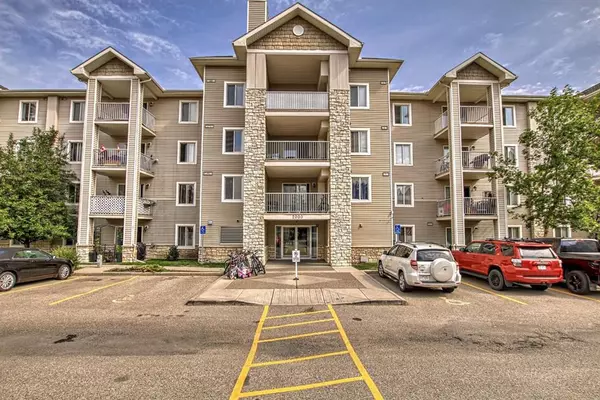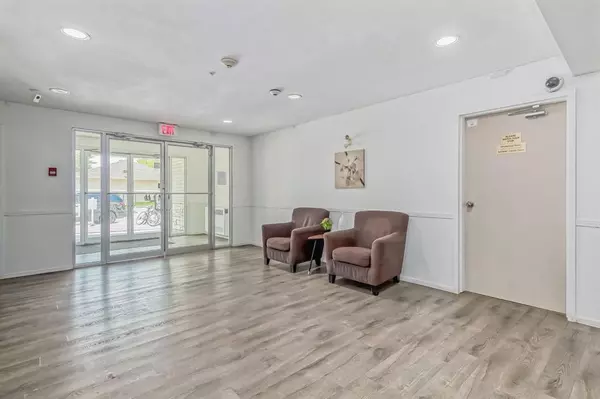For more information regarding the value of a property, please contact us for a free consultation.
16320 24 ST SW #2306 Calgary, AB T2Y 4T8
Want to know what your home might be worth? Contact us for a FREE valuation!

Our team is ready to help you sell your home for the highest possible price ASAP
Key Details
Sold Price $269,000
Property Type Condo
Sub Type Apartment
Listing Status Sold
Purchase Type For Sale
Square Footage 842 sqft
Price per Sqft $319
Subdivision Bridlewood
MLS® Listing ID A2064846
Sold Date 08/02/23
Style Apartment
Bedrooms 2
Full Baths 2
Condo Fees $437/mo
Originating Board Calgary
Year Built 2005
Annual Tax Amount $1,238
Tax Year 2023
Property Description
Don't miss out on this incredible opportunity to own a property that caters to both homeowners and investors alike and is ready for immediate possession. This 3rd-floor unit features a well-designed layout, offering privacy and functionality as the larger middle living room separates the bedrooms, ensuring privacy for all occupants. With 2 bedrooms and 2 full bathrooms, this spacious unit is perfect for individuals or small families. One of the standout features of this well run condo property is the inclusion of low condo fees that cover not only electricity but also heat and water. This provides exceptional value for residents, making it an attractive option for cost-conscious buyers or tenants. As you step inside, you'll be greeted by an abundance of natural light, thanks to the south-facing orientation of the unit. The open layout creates a welcoming and spacious atmosphere, perfect for both relaxation and entertainment. Adjacent to the kitchen, you'll find a separate dining area, perfect for hosting guests or enjoying meals with family. The kitchen is not only full-sized and functional, but also boasts a raised eating bar with additional seating, making it a great space for cooking and gathering. The primary bedroom features a walk-through closet and a 4-piece en-suite bathroom, providing convenience and comfort. The secondary bedroom has good space and is adjacent to another 4- piece bathroom. Additionally, the unit offers a good-sized balcony, allowing you to enjoy outdoor BBQ cooking and room for seating. Location is key, and this property has it all. The recent opening of 162nd Ave onto Stoney Trail has elevated its already fantastic location to near-unbeatable status. With easy access to Calgary's major ring road in less than 3 minutes, commuting and transportation have never been easier. Furthermore, a short 12-minute bus ride conveniently connects you directly to the train station, opening up a world of seamless city-wide travel possibilities. Within a mere 5-minute walk, you'll find a variety of shopping plazas, offering an array of retail, grocery, and dining options. The convenience of having these amenities within reach enhances the overall appeal of the location, making it highly desirable for both tenants and investors. This exceptional opportunity offers the best of both worlds – a comfortable living space for homeowners and a promising investment for those seeking to capitalize on the strong rental market. Don't let this opportunity slip away. Contact us now to schedule a viewing and secure your place in this highly sought-after property.
Location
Province AB
County Calgary
Area Cal Zone S
Zoning M-2
Direction S
Interior
Interior Features No Animal Home, No Smoking Home, Open Floorplan, Vinyl Windows
Heating Baseboard
Cooling None
Flooring Carpet, Linoleum
Appliance Dishwasher, Electric Range, Refrigerator, Washer/Dryer Stacked, Window Coverings
Laundry In Unit, Laundry Room
Exterior
Garage Assigned, Parking Lot, Paved, Stall
Garage Description Assigned, Parking Lot, Paved, Stall
Community Features Park, Playground, Schools Nearby, Shopping Nearby, Sidewalks, Street Lights, Walking/Bike Paths
Amenities Available Elevator(s), Parking, Trash, Visitor Parking
Porch Balcony(s)
Exposure S,SE,SW
Total Parking Spaces 1
Building
Story 4
Architectural Style Apartment
Level or Stories Single Level Unit
Structure Type Wood Frame
Others
HOA Fee Include Common Area Maintenance,Electricity,Heat,Insurance,Maintenance Grounds,Professional Management,Reserve Fund Contributions,Snow Removal,Trash,Water
Restrictions None Known,Pet Restrictions or Board approval Required
Ownership Private
Pets Description Yes
Read Less
GET MORE INFORMATION




