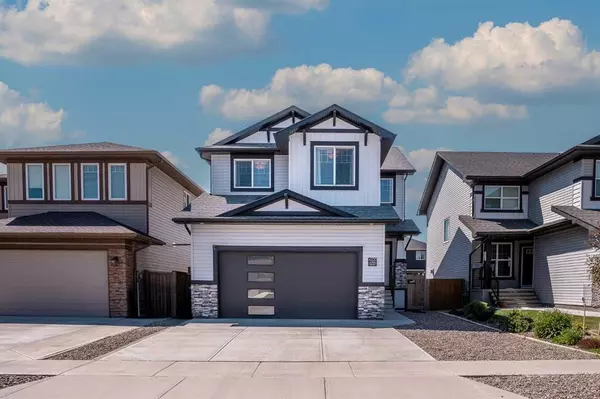For more information regarding the value of a property, please contact us for a free consultation.
4320 40 AVE S Lethbridge, AB T1K8E4
Want to know what your home might be worth? Contact us for a FREE valuation!

Our team is ready to help you sell your home for the highest possible price ASAP
Key Details
Sold Price $550,000
Property Type Single Family Home
Sub Type Detached
Listing Status Sold
Purchase Type For Sale
Square Footage 1,947 sqft
Price per Sqft $282
Subdivision Southgate
MLS® Listing ID A2061456
Sold Date 08/04/23
Style 2 Storey
Bedrooms 4
Full Baths 3
Half Baths 1
Originating Board Lethbridge and District
Year Built 2016
Annual Tax Amount $5,303
Tax Year 2023
Lot Size 4,238 Sqft
Acres 0.1
Property Description
Introducing an exceptional two-story home with approximately 2886 sq/ft of fully developed living space. Located in the sought-after Six Mile neighborhood, this property is just minutes away from amenities, including a newly built elementary school, shopping and multiple walking trails. The main floor welcomes you with a bright entry featuring high-end white tiling. The kitchen is a chef's dream, offering ample cabinetry, a large island with a quartz countertop, and top-of-the-line appliances, including a Burtazoni gas range and an industrial-sized fridge/freezer combo. The spacious living room and dining area have wall-to-wall windows and sliding doors to your backyard, perfect for summer entertaining. Upstairs, you'll find 3 generously sized bedrooms, including a primary suite with a walk-in closet and a luxurious five-piece ensuite. The upper level also features a bonus/living room - perfect o movie nights or to catch the big game. The lower level boasts a sizable family room, and bedroom, with an additional 4-piece bathroom and a second fireplace. With a fully landscaped yard and immediate possession available, this home is ready to be yours. *Photos are virtually staged.
Location
Province AB
County Lethbridge
Zoning R-L
Direction E
Rooms
Basement Finished, Full
Interior
Interior Features Built-in Features, Double Vanity, Kitchen Island, Open Floorplan, Soaking Tub
Heating Forced Air, Natural Gas
Cooling Central Air
Flooring Carpet, Laminate, Tile
Fireplaces Number 2
Fireplaces Type Basement, Electric, Gas, Living Room
Appliance Built-In Oven, Built-In Refrigerator, Central Air Conditioner, Dishwasher, Gas Cooktop, Microwave, Washer/Dryer
Laundry Upper Level
Exterior
Garage Concrete Driveway, Double Garage Attached, Garage Door Opener, Garage Faces Front
Garage Spaces 2.0
Garage Description Concrete Driveway, Double Garage Attached, Garage Door Opener, Garage Faces Front
Fence Fenced
Community Features Park, Schools Nearby, Shopping Nearby, Sidewalks, Street Lights, Walking/Bike Paths
Roof Type Asphalt Shingle
Porch Deck, Patio
Lot Frontage 38.0
Parking Type Concrete Driveway, Double Garage Attached, Garage Door Opener, Garage Faces Front
Exposure E
Total Parking Spaces 4
Building
Lot Description Back Yard, Front Yard
Foundation Poured Concrete
Architectural Style 2 Storey
Level or Stories Two
Structure Type Concrete,Vinyl Siding,Wood Frame
Others
Restrictions None Known
Tax ID 83371805
Ownership Private
Read Less
GET MORE INFORMATION




