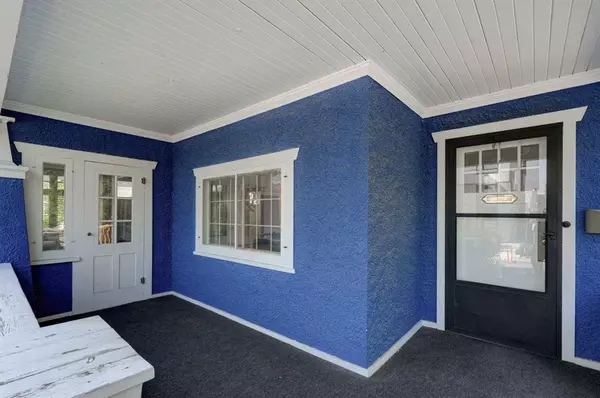For more information regarding the value of a property, please contact us for a free consultation.
1443 19 AVE SW Calgary, AB T2T 0J1
Want to know what your home might be worth? Contact us for a FREE valuation!

Our team is ready to help you sell your home for the highest possible price ASAP
Key Details
Sold Price $705,000
Property Type Single Family Home
Sub Type Detached
Listing Status Sold
Purchase Type For Sale
Square Footage 1,421 sqft
Price per Sqft $496
Subdivision Bankview
MLS® Listing ID A2066883
Sold Date 08/04/23
Style Bungalow
Bedrooms 3
Full Baths 2
Originating Board Calgary
Year Built 1925
Annual Tax Amount $3,972
Tax Year 2023
Lot Size 5,037 Sqft
Acres 0.12
Property Description
CHARACTER HOME | 3 BEDROOM | 2 BATHROOM | R-C2 ZONING | 5037 SQFT LOT | Discover Bankview's sought-after inner-city charm in this character-filled just under 1500 sq ft bungalow with new HVAC system. The welcoming exterior boasts a front porch, large south and west facing backyard with a newer deck, perfect for summer night hangouts. Inside, hardwood floors, wood-framed windows, and a built-in gas fireplace exude warmth and comfort. The spacious living room and den are ideal for hosting guests and dinner parties. The updated kitchen features LG appliances and updated cabinetry. Enjoy three bedrooms and 4-piece bathroom on the main floor in addition to a developed basement with large family room and fully renovated 3-piece bathroom. The home also features a single attached garage as well as a parking pad for two vehicles. Enjoy the short walk to 17th Avenue to enjoy numerous shopping and dining destinations or the short drive to Marda Loop. Unleash your unique flair and make this charming residence yours today!
Location
Province AB
County Calgary
Area Cal Zone Cc
Zoning R-C2
Direction N
Rooms
Basement Finished, Full
Interior
Interior Features Beamed Ceilings, Bookcases, Built-in Features, High Ceilings
Heating Forced Air, Natural Gas
Cooling Wall Unit(s)
Flooring Hardwood
Fireplaces Number 2
Fireplaces Type Brick Facing, Gas, Wood Burning
Appliance Dishwasher, Dryer, Gas Stove, Microwave Hood Fan, Refrigerator, Wall/Window Air Conditioner, Washer, Window Coverings
Laundry In Basement
Exterior
Garage Parking Pad, Single Garage Attached
Garage Spaces 1.0
Garage Description Parking Pad, Single Garage Attached
Fence Fenced
Community Features Park, Playground, Schools Nearby, Shopping Nearby
Roof Type Asphalt Shingle
Porch Deck, Front Porch
Lot Frontage 17.72
Parking Type Parking Pad, Single Garage Attached
Total Parking Spaces 3
Building
Lot Description Back Lane, Back Yard, Front Yard, Rectangular Lot
Foundation Poured Concrete
Architectural Style Bungalow
Level or Stories One
Structure Type Stucco,Wood Frame
Others
Restrictions Encroachment
Tax ID 83247424
Ownership Private
Read Less
GET MORE INFORMATION




