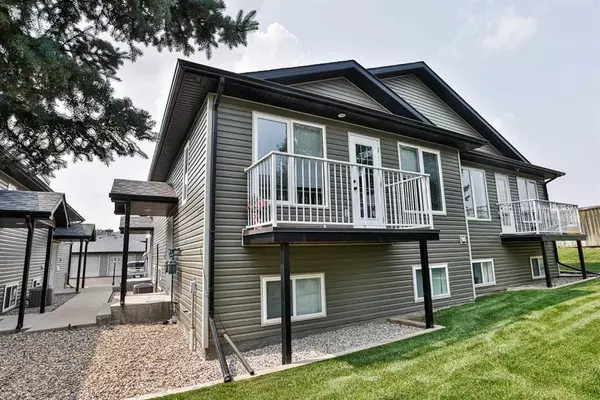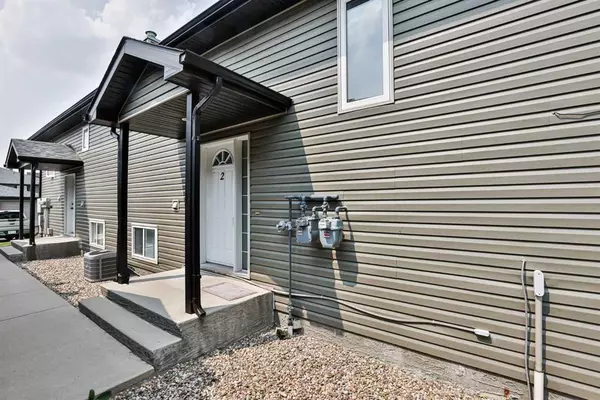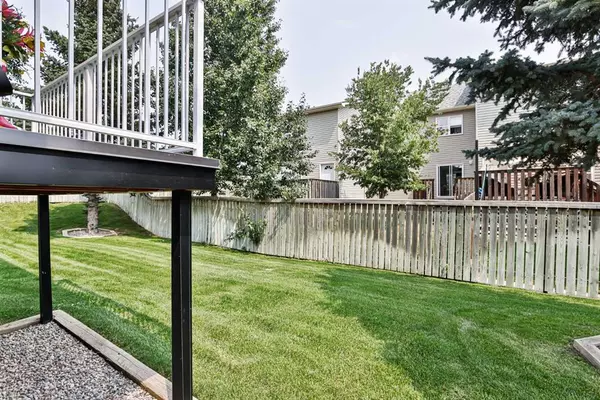For more information regarding the value of a property, please contact us for a free consultation.
746 Heritage BLVD W #2 Lethbridge, AB T1K 7Z6
Want to know what your home might be worth? Contact us for a FREE valuation!

Our team is ready to help you sell your home for the highest possible price ASAP
Key Details
Sold Price $231,000
Property Type Townhouse
Sub Type Row/Townhouse
Listing Status Sold
Purchase Type For Sale
Square Footage 595 sqft
Price per Sqft $388
Subdivision Heritage Heights
MLS® Listing ID A2065121
Sold Date 08/12/23
Style Bi-Level
Bedrooms 3
Full Baths 1
Half Baths 1
Condo Fees $224
Originating Board Lethbridge and District
Year Built 2004
Annual Tax Amount $2,050
Tax Year 2023
Lot Size 6,054 Sqft
Acres 0.14
Property Description
TAKE ADVANTAGE OF NO CONDO FEES FOR THE REMAINDER OF 2023 WHEN YOU MOVE INTO THIS STUNNING CONDO ON OR BEFORE AUGUST 31, 2023! This very affordable, conveniently located condominium in Heritage Terrace is worth a look. Whether you are looking for a home for yourself or for an investment property, this bi-level condo has a lot to offer. The lower level features large windows, three bedrooms, laundry and a four piece bathroom. The windows in the open concept upper level,
fill the space with natural light. It includes a living room, a half bath and a well appointed kitchen with an island, lots of cabinet space and a pantry. There is a single
detached garage just steps away and an additional parking space out front. Condo fees cover lawn care, exterior maintenance, snow removal, building insurance and contribution to reserve fund. The location offers a long list of nearby amenities! It is close to shopping, restaurants, the university, public transportation and scenic coulee walking paths. Call your Realtor® to arrange a viewing of this move-in ready condo unit today!
Location
Province AB
County Lethbridge
Zoning R-37
Direction E
Rooms
Basement Finished, Full
Interior
Interior Features Kitchen Island, Laminate Counters
Heating Forced Air, Natural Gas
Cooling Central Air
Flooring Carpet, Ceramic Tile, Laminate
Appliance Central Air Conditioner, Dishwasher, Electric Stove, Microwave Hood Fan, Refrigerator, Washer/Dryer, Window Coverings
Laundry In Basement
Exterior
Garage Single Garage Detached
Garage Spaces 1.0
Garage Description Single Garage Detached
Fence None
Community Features Schools Nearby, Shopping Nearby
Amenities Available None
Roof Type Asphalt Shingle
Porch Deck
Parking Type Single Garage Detached
Exposure E
Total Parking Spaces 2
Building
Lot Description Paved
Foundation Poured Concrete
Architectural Style Bi-Level
Level or Stories Bi-Level
Structure Type Other,Vinyl Siding
Others
HOA Fee Include Common Area Maintenance,Parking,Professional Management,Reserve Fund Contributions,Snow Removal,Trash
Restrictions Condo/Strata Approval,Pet Restrictions or Board approval Required
Tax ID 83394157
Ownership Registered Interest
Pets Description Restrictions
Read Less
GET MORE INFORMATION




