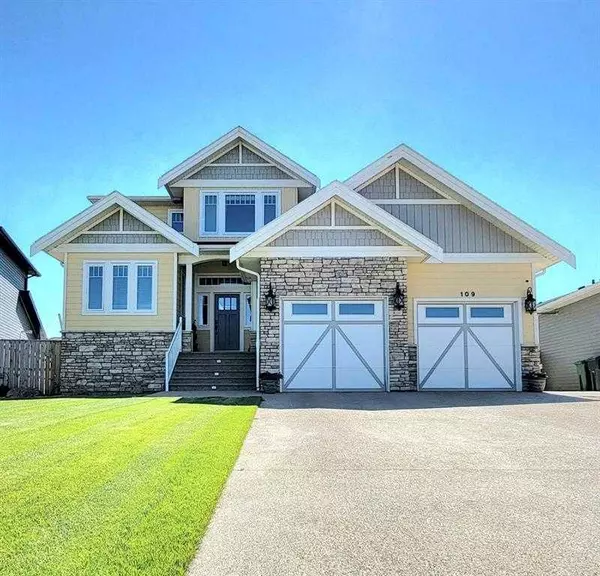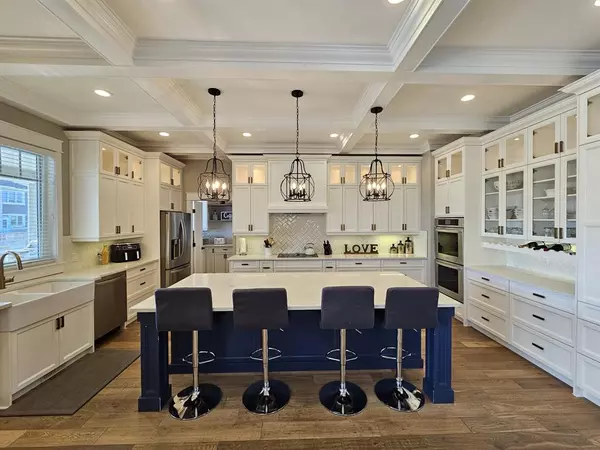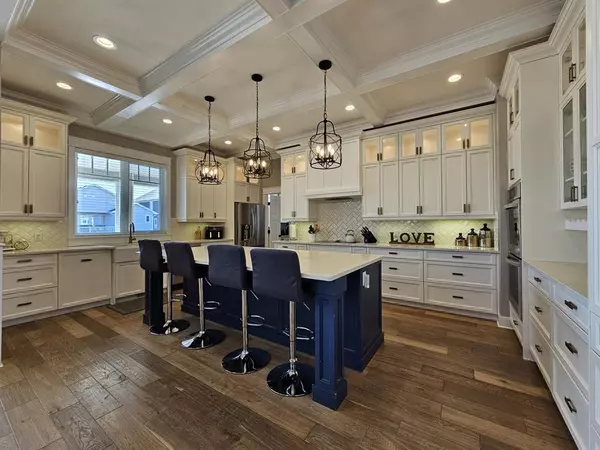For more information regarding the value of a property, please contact us for a free consultation.
109 Elm PL Coaldale, AB T1M 0C9
Want to know what your home might be worth? Contact us for a FREE valuation!

Our team is ready to help you sell your home for the highest possible price ASAP
Key Details
Sold Price $767,000
Property Type Single Family Home
Sub Type Detached
Listing Status Sold
Purchase Type For Sale
Square Footage 3,094 sqft
Price per Sqft $247
MLS® Listing ID A2065946
Sold Date 08/15/23
Style 2 Storey
Bedrooms 5
Full Baths 3
Half Baths 1
Originating Board Lethbridge and District
Year Built 2014
Annual Tax Amount $7,548
Tax Year 2022
Lot Size 7,961 Sqft
Acres 0.18
Property Description
Here's the dream home you've been looking for, and listed below appraised value! From the moment you walk in the house you can appreciate all the fine details, from the beautiful flooring, to the wainscoting detailing, and the high coffered ceilings on the main floor. The main living area features a bright open living room, with a beautiful fireplace with tiled mantle, beautiful shelving, and a connected dining area. You have plenty of large windows in the dining area to bring in a ton of natural light, with the covered deck with built in fireplace, BBQ, and countertop. The real showstopper of the main floor is the kitchen, with a gorgeous kitchen island, featuring quartz countertops throughout, plenty of cupboard space with under counter lightning, built in wine storage, double wall ovens, not to mention the butler pantry just off the kitchen. Upstairs you have two bedrooms, both with plenty of closet space, a 4 piece bathroom with beautiful tile work and shower fixtures. The master suite is also located upstairs, with the most amazing 5 piece ensuite, including a beautiful soaking tub, a huge shower, and the absolutely stunning walkthrough closet. In the basement you have raised ceilings, a beautiful living area with a fireplace, additional wainscoting, two large bedrooms, a den with fantasy wallpaper perfect for a playroom, and wet bar with built in dishwasher, sink, and two fridges. The backyard is fully landscaped, with extra patio area to enjoy the afternoon sun. You have to see this house to truly appreciate it!
Location
Province AB
County Lethbridge County
Zoning R-1A
Direction N
Rooms
Basement Finished, Full
Interior
Interior Features See Remarks
Heating Forced Air, Natural Gas
Cooling Central Air
Flooring Carpet, Laminate, Tile
Fireplaces Number 2
Fireplaces Type Electric
Appliance Central Air Conditioner, Dishwasher, Electric Cooktop, Garage Control(s), Oven-Built-In, Refrigerator
Laundry Laundry Room
Exterior
Garage Double Garage Attached
Garage Spaces 2.0
Garage Description Double Garage Attached
Fence Fenced
Community Features Park, Playground, Schools Nearby
Roof Type Asphalt Shingle
Porch Deck, Patio
Lot Frontage 43.0
Parking Type Double Garage Attached
Total Parking Spaces 4
Building
Lot Description Landscaped
Foundation Poured Concrete
Architectural Style 2 Storey
Level or Stories Two
Structure Type Composite Siding
Others
Restrictions None Known
Tax ID 56500111
Ownership Private
Read Less
GET MORE INFORMATION




