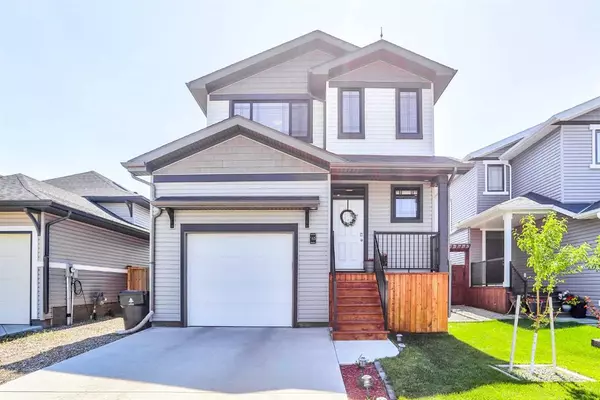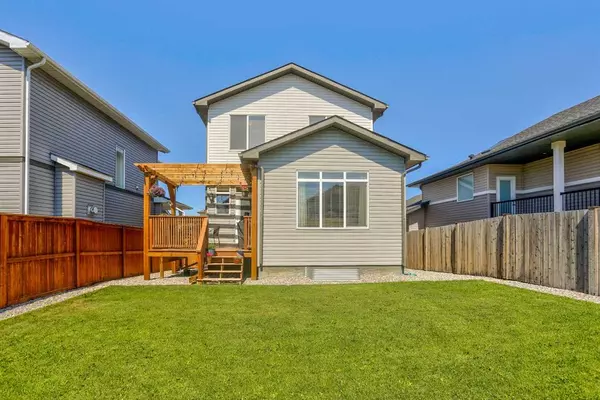For more information regarding the value of a property, please contact us for a free consultation.
165 Bras D'or RD W Lethbridge, AB T1J 5H1
Want to know what your home might be worth? Contact us for a FREE valuation!

Our team is ready to help you sell your home for the highest possible price ASAP
Key Details
Sold Price $405,000
Property Type Single Family Home
Sub Type Detached
Listing Status Sold
Purchase Type For Sale
Square Footage 1,460 sqft
Price per Sqft $277
Subdivision Garry Station
MLS® Listing ID A2070604
Sold Date 08/18/23
Style 2 Storey
Bedrooms 3
Full Baths 2
Half Baths 1
Originating Board Lethbridge and District
Year Built 2015
Annual Tax Amount $3,822
Tax Year 2023
Lot Size 4,061 Sqft
Acres 0.09
Property Description
INCREDIBLE HOME. INCREDIBLE LOCATION. INCREDIBLE YARD. ALL FOR AN INCREDIBLE PRICE! Come see this stunning two storey family home in Garry Station east. You have an oversized attached single garage perfect for your vehicle and bikes plus there is gas rough in for your future heater. Inside the kitchen makes a striking statement with the contrast backsplash and quartz counter tops with eating bar. You will appreciate the amount of storage, counterspace and cabinets available. The dining room is bright and open and accesses the rear deck with pergola. The living area is spacious and offers an open layout very functional for furniture layout and entertaining your friends and family. The main floor is so welcoming with the 9 windows and exterior door allowing plenty of sunshine to brighten the inside - perfect for your plants too! The window coverings include blinds and stylish drapes as well. Outside you have so much room to enjoy your yard. Whether you are on your deck barbecuing or out on the lawn playing with the kids this cedar fenced yard is bigger than most. And upstairs is a family dream. Two good sized bedrooms and a 4pc bathroom. There is a separate laundry room. Also a large primary suite with a 3pc ensuite and an ample sized walk in closet. All bathroom vanities offer quartz countertops for easy cleaning and beauty. The lower level is currently undeveloped and can be finished with a fourth bedroom, family room and another full bath. Lots of storage. This home is spotless and shows 10/10! You will love that everything is just done for you. All appliances are included plus this home has the benefit of central air conditioning. Homes like this don't come on the market very often and when they do they sell fast! Call your Realtor® to schedule your viewing today!
Location
Province AB
County Lethbridge
Zoning R-CL
Direction NE
Rooms
Basement Full, Unfinished
Interior
Interior Features Bathroom Rough-in, Breakfast Bar, Kitchen Island, No Animal Home, No Smoking Home, Pantry, Quartz Counters, Storage, Sump Pump(s)
Heating Forced Air, Natural Gas
Cooling Central Air
Flooring Carpet, Laminate
Appliance See Remarks
Laundry Laundry Room, Upper Level
Exterior
Garage Concrete Driveway, Off Street, Single Garage Attached
Garage Spaces 1.0
Garage Description Concrete Driveway, Off Street, Single Garage Attached
Fence Fenced
Community Features Park, Playground, Shopping Nearby
Roof Type Asphalt Shingle
Porch Deck, Pergola
Lot Frontage 37.0
Parking Type Concrete Driveway, Off Street, Single Garage Attached
Total Parking Spaces 2
Building
Lot Description Back Lane, Front Yard, Lawn, Low Maintenance Landscape, Landscaped
Foundation Poured Concrete
Architectural Style 2 Storey
Level or Stories Two
Structure Type Vinyl Siding,Wood Frame
Others
Restrictions None Known
Tax ID 83372049
Ownership Registered Interest
Read Less
GET MORE INFORMATION




