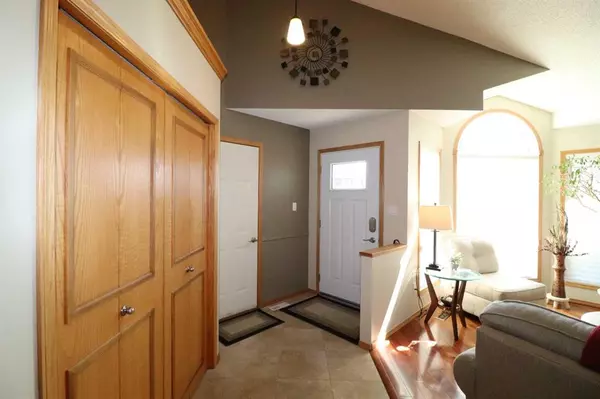For more information regarding the value of a property, please contact us for a free consultation.
202 Heritage Close W Lethbridge, AB T1K 6S2
Want to know what your home might be worth? Contact us for a FREE valuation!

Our team is ready to help you sell your home for the highest possible price ASAP
Key Details
Sold Price $410,000
Property Type Single Family Home
Sub Type Detached
Listing Status Sold
Purchase Type For Sale
Square Footage 1,259 sqft
Price per Sqft $325
Subdivision Heritage Heights
MLS® Listing ID A2069506
Sold Date 08/18/23
Style 4 Level Split
Bedrooms 4
Full Baths 3
Originating Board Lethbridge and District
Year Built 1991
Annual Tax Amount $4,026
Tax Year 2023
Lot Size 5,643 Sqft
Acres 0.13
Property Description
Heritage Close is a low-traffic neighbourhood that is known for a great Family-Friendly vibe! Pride of ownership is evident from the moment you arrive. As for this 1 Owner home, it too is Family-Friendly. With over 2200 sq ft of meticulously maintained living space, 3+1 bedrooms, 3 full bathrooms and functional living areas, there is plenty of room for everyone. The open feel to the floor plan is accentuated by high vaulted ceilings and a main floor vantage point to the 3rd level that brings everything together. Updates to the home are extensive and include rich Brazilian cherry wood and vinyl plank flooring, lacquered kitchen cabinetry with a Lemans corner cabinet organizer, quartz counter tops, modernized bathrooms, plumbing and lighting fixtures, plus 4 quality kitchen appliances to complete the package. Exterior features include a very appealing, wind sheltered private sundeck with Trex decking, immaculate landscaping, stained wood fencing, low maintenance stucco siding, PVC windows and fibreglass shingles. Add-ons include an extra refrigerator, upright freezer, central A/C, built-in vacuum system, and underground sprinklers. Neighbourhood highlights include quick access to greenspaces, walkways, Coulee trails and views as well as plenty of shopping. Be sure to add this home to your short list! Call your Realtor© today and arrange a tour.
Location
Province AB
County Lethbridge
Zoning R-L
Direction S
Rooms
Basement Finished, Full
Interior
Interior Features Central Vacuum, Crown Molding, Jetted Tub, Kitchen Island, Quartz Counters, Vaulted Ceiling(s), Vinyl Windows
Heating Forced Air
Cooling Central Air
Flooring Carpet, Ceramic Tile, Hardwood
Fireplaces Number 1
Fireplaces Type Family Room, Gas
Appliance Dishwasher, Dryer, Microwave Hood Fan, Refrigerator, Stove(s), Washer
Laundry Lower Level
Exterior
Garage Double Garage Attached
Garage Spaces 2.0
Garage Description Double Garage Attached
Fence Fenced
Community Features Schools Nearby, Shopping Nearby, Walking/Bike Paths
Roof Type Fiberglass
Porch Deck
Lot Frontage 50.0
Parking Type Double Garage Attached
Total Parking Spaces 2
Building
Lot Description Back Lane, Landscaped, Underground Sprinklers, Pie Shaped Lot
Foundation Poured Concrete
Architectural Style 4 Level Split
Level or Stories 4 Level Split
Structure Type Stucco
Others
Restrictions None Known
Tax ID 83362635
Ownership Private
Read Less
GET MORE INFORMATION




