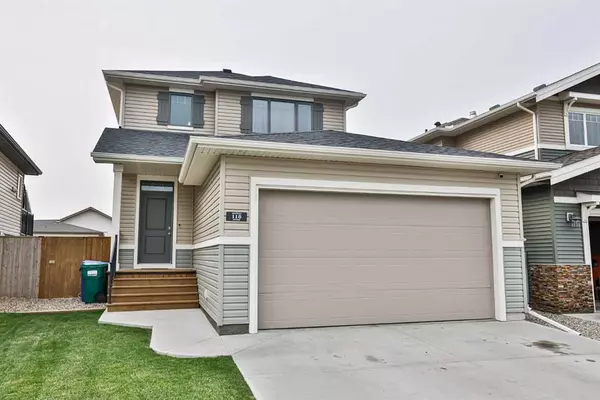For more information regarding the value of a property, please contact us for a free consultation.
118 Lasalle TER W Lethbridge, AB T1J 5G8
Want to know what your home might be worth? Contact us for a FREE valuation!

Our team is ready to help you sell your home for the highest possible price ASAP
Key Details
Sold Price $435,000
Property Type Single Family Home
Sub Type Detached
Listing Status Sold
Purchase Type For Sale
Square Footage 1,364 sqft
Price per Sqft $318
Subdivision Garry Station
MLS® Listing ID A2066094
Sold Date 09/02/23
Style 2 Storey
Bedrooms 4
Full Baths 3
Half Baths 1
Originating Board Lethbridge and District
Year Built 2013
Annual Tax Amount $3,843
Tax Year 2023
Lot Size 4,193 Sqft
Acres 0.1
Property Description
Are you ready for the perfect family home in a fantastic neighbourhood?! Here it is! This home has been meticulously maintained, and shows so well. Through the front door is a good size foyer, and a nice, bright, open floor plan. The living room features a super cute new electric fireplace with shiplap detail and a huge window! You'll love the kitchen with an island, quartz countertops, and a big walk in pantry. The second floor features 3 bedrooms and a full bathroom. The primary bedroom is a great size, and has a walk in closet and ensuite. The basement is fully finished and has another living room, bathroom, bedroom, and a storage room! There is lovely wainscotting throughout the home that gives it a higher end feel. Outside is a fantastic, full width, two tier deck that provides plenty of space to hang out and entertain. Located close to groceries, restaurants, playgrounds, parks, pharmacies, the hardware store, and a brand new elementary school that is under construction and will be open in 2024. You can't beat the location. Give your Realtor a call and come see this beautiful home!
Location
Province AB
County Lethbridge
Zoning R-CL
Direction N
Rooms
Basement Finished, Full
Interior
Interior Features No Animal Home, No Smoking Home, Open Floorplan, Quartz Counters, Sump Pump(s), Walk-In Closet(s)
Heating Forced Air, Natural Gas
Cooling Central Air
Flooring Carpet, Ceramic Tile, Laminate
Fireplaces Number 1
Fireplaces Type Electric
Appliance Dishwasher, Electric Cooktop, Microwave Hood Fan, Refrigerator, Washer/Dryer
Laundry Main Level
Exterior
Garage Double Garage Attached, Off Street
Garage Spaces 2.0
Garage Description Double Garage Attached, Off Street
Fence Fenced
Community Features Park, Playground, Schools Nearby, Shopping Nearby, Sidewalks, Street Lights, Walking/Bike Paths
Roof Type Asphalt Shingle
Porch Deck
Lot Frontage 38.0
Parking Type Double Garage Attached, Off Street
Total Parking Spaces 4
Building
Lot Description Back Yard, Few Trees, Front Yard, Landscaped
Foundation Poured Concrete
Architectural Style 2 Storey
Level or Stories Two
Structure Type Stone,Vinyl Siding,Wood Frame
Others
Restrictions None Known
Tax ID 83362536
Ownership Private
Read Less
GET MORE INFORMATION




