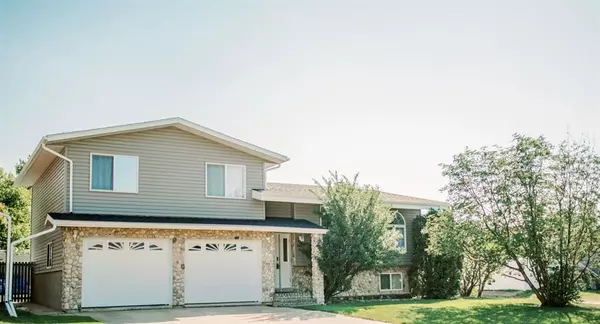For more information regarding the value of a property, please contact us for a free consultation.
6411 43 AVE Stettler, AB T0C 2L1
Want to know what your home might be worth? Contact us for a FREE valuation!

Our team is ready to help you sell your home for the highest possible price ASAP
Key Details
Sold Price $322,500
Property Type Single Family Home
Sub Type Detached
Listing Status Sold
Purchase Type For Sale
Square Footage 1,421 sqft
Price per Sqft $226
Subdivision Grandview
MLS® Listing ID A2073185
Sold Date 09/11/23
Style 5 Level Split
Bedrooms 4
Full Baths 3
Originating Board Medicine Hat
Year Built 1978
Annual Tax Amount $2,713
Tax Year 2023
Lot Size 7,018 Sqft
Acres 0.16
Property Description
Is this the one? If you are looking for a well cared for, move in ready family friendly home, this just might be it. As you enter, the vaulted wood ceilings will catch your eye first, followed quickly by the natural stone wood burning fireplace in the cozy living area. Both, along with views of the manicured lawn out back, can be enjoyed in the adjacent dining and kitchen areas. The kitchen boasts plenty of wood cabinets and 3 of the 4 appliances were purchased new within the last few years. Next head to the upper level which is home to three bedrooms and two full baths. The primary bedroom is the star of the show here with room for a king, a full en-suite, its own private balcony for the stargazer or morning coffee sipper, as well as “his and hers” closets. Heading down now, you will pass the above grade laundry room, featuring a bright south facing window, and appliances that are just a few years old, before continuing to another great family space, with eye level windows, a wet bar, and plenty of room for all ages to play. In the lower level you will find a large bedroom, utility area with a newer(2008) furnace and another three piece bath. You are gonna love the garage too, with extra length to park the big trucks or store the kid’s bikes. The back doors lead to a manicured yard with beautiful lawn, vegetable garden, good sized deck with no maintenance aluminum railing, storage shed and large cement RV parking pad. Other valuable features include new shingles, siding, eaves (2020) vinyl window upgrade throughout the entire home, LED lighting upgrades and several new plumbing fixtures. With a freshly stained fence, professionally cleaned carpets, and a thoroughly scrubbed home that sparkles, all you need to do, is move right in and enjoy, this great home in its fabulous location in our beautiful little town.
Location
Province AB
County Stettler No. 6, County Of
Zoning R2
Direction N
Rooms
Basement Finished, Full
Interior
Interior Features Vaulted Ceiling(s), Vinyl Windows, Wet Bar
Heating Forced Air, Natural Gas
Cooling None
Flooring Carpet, Tile, Vinyl
Fireplaces Number 1
Fireplaces Type Living Room, Wood Burning
Appliance Convection Oven, Dishwasher, Electric Cooktop, Garage Control(s), Microwave, Refrigerator, Washer/Dryer
Laundry Main Level
Exterior
Garage Double Garage Attached, Driveway, Front Drive, Rear Drive, RV Access/Parking
Garage Spaces 2.0
Garage Description Double Garage Attached, Driveway, Front Drive, Rear Drive, RV Access/Parking
Fence Fenced
Community Features Golf, Park, Playground, Pool, Walking/Bike Paths
Roof Type Asphalt Shingle
Porch Balcony(s), Deck
Lot Frontage 62.0
Parking Type Double Garage Attached, Driveway, Front Drive, Rear Drive, RV Access/Parking
Total Parking Spaces 7
Building
Lot Description Back Lane, Garden, Landscaped
Foundation Poured Concrete
Architectural Style 5 Level Split
Level or Stories 5 Level Split
Structure Type Vinyl Siding
Others
Restrictions None Known
Tax ID 56617015
Ownership Private
Read Less
GET MORE INFORMATION




