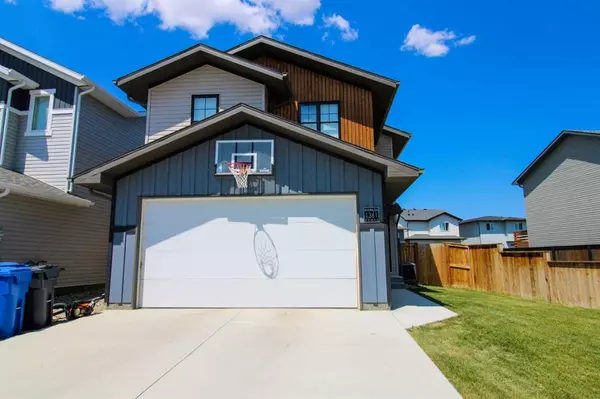For more information regarding the value of a property, please contact us for a free consultation.
1361 Pacific CIR W Lethbridge, AB T1J5V3
Want to know what your home might be worth? Contact us for a FREE valuation!

Our team is ready to help you sell your home for the highest possible price ASAP
Key Details
Sold Price $410,000
Property Type Single Family Home
Sub Type Detached
Listing Status Sold
Purchase Type For Sale
Square Footage 1,278 sqft
Price per Sqft $320
Subdivision Garry Station
MLS® Listing ID A2065524
Sold Date 09/12/23
Style Bi-Level
Bedrooms 5
Full Baths 3
Originating Board Lethbridge and District
Year Built 2020
Annual Tax Amount $4,058
Tax Year 2023
Lot Size 3,865 Sqft
Acres 0.09
Property Description
5 BEDROOM HOME IN POPULAR GARRY STATION! Now on the market is the home your entire family needs. This property offers space both indoors and out, a large galley style kitchen, and seclusion with bedrooms spread out on 3 levels. Walk into this bi-level layout home to large staircases that greet you both up and down. Upstairs will take you to the kitchen where no finish was spared. A beautiful island with a breakfast bar and modern kitchen cabinetry. Off the kitchen is the dining room and living room in which you will LOVE the large windows pouring in natural light! Off the kitchen is also the spacious Master bedroom with an ensuite and walk in closet. Taking us to the top floor is where 2 generously sized rooms, a full 4 piece bathroom and laundry room are located. More space downstairs! Downstairs is a huge space to let the kids play and/or can accomodate your furniture. Off the large family room is another full bathroom and 2 bedrooms. You will notice the ceilings are high and you wont feel like you are in a basement at all! This property comes fully fenced, fully landscaped, and priced to sell! Call your realtor today for a showing!
Location
Province AB
County Lethbridge
Zoning R-SL
Direction SW
Rooms
Basement Finished, Full
Interior
Interior Features Breakfast Bar, Kitchen Island, No Smoking Home, Quartz Counters, Vaulted Ceiling(s), Walk-In Closet(s)
Heating Central
Cooling Central Air
Flooring Carpet, Laminate
Appliance Central Air Conditioner, Dishwasher, Garage Control(s), Refrigerator, Stove(s), Washer/Dryer
Laundry Laundry Room
Exterior
Garage Double Garage Attached
Garage Spaces 2.0
Garage Description Double Garage Attached
Fence Fenced
Community Features Playground, Schools Nearby, Shopping Nearby, Sidewalks, Street Lights
Roof Type Asphalt Shingle
Porch Deck
Lot Frontage 48.0
Parking Type Double Garage Attached
Total Parking Spaces 2
Building
Lot Description Back Lane, Back Yard, Corner Lot, Front Yard, Lawn, Landscaped
Foundation Poured Concrete
Architectural Style Bi-Level
Level or Stories Bi-Level
Structure Type Concrete,Vinyl Siding
Others
Restrictions None Known
Tax ID 83373470
Ownership Private
Read Less
GET MORE INFORMATION




